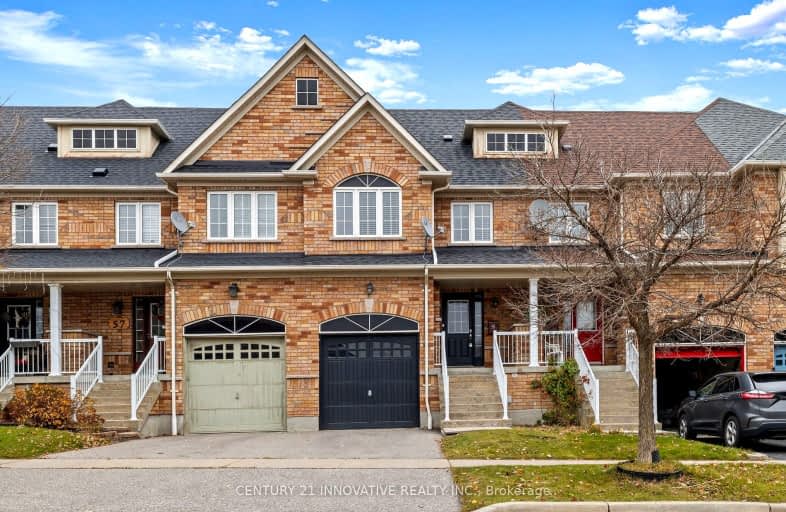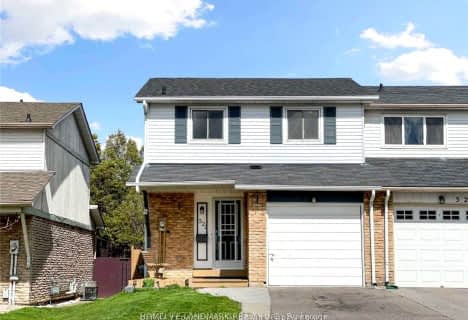Somewhat Walkable
- Some errands can be accomplished on foot.
51
/100
Some Transit
- Most errands require a car.
48
/100
Somewhat Bikeable
- Most errands require a car.
36
/100

St Theresa Catholic School
Elementary: Catholic
2.08 km
Stephen G Saywell Public School
Elementary: Public
2.60 km
Dr Robert Thornton Public School
Elementary: Public
2.11 km
ÉÉC Jean-Paul II
Elementary: Catholic
2.03 km
Waverly Public School
Elementary: Public
1.66 km
Bellwood Public School
Elementary: Public
0.60 km
DCE - Under 21 Collegiate Institute and Vocational School
Secondary: Public
3.41 km
Father Donald MacLellan Catholic Sec Sch Catholic School
Secondary: Catholic
3.71 km
Durham Alternative Secondary School
Secondary: Public
2.43 km
Monsignor Paul Dwyer Catholic High School
Secondary: Catholic
3.88 km
R S Mclaughlin Collegiate and Vocational Institute
Secondary: Public
3.50 km
Anderson Collegiate and Vocational Institute
Secondary: Public
2.34 km
-
Limerick Park
Donegal Ave, Oshawa ON 1.03km -
College Downs Park
9 Ladies College Dr, Whitby ON L1N 6H1 1.86km -
Peel Park
Burns St (Athol St), Whitby ON 3km
-
BMO Bank of Montreal
4111 Thickson Rd N, Whitby ON L1R 2X3 1.14km -
TD Bank Financial Group
80 Thickson Rd N (Nichol Ave), Whitby ON L1N 3R1 1.31km -
TD Canada Trust ATM
80 Thickson Rd N, Whitby ON L1N 3R1 1.32km





