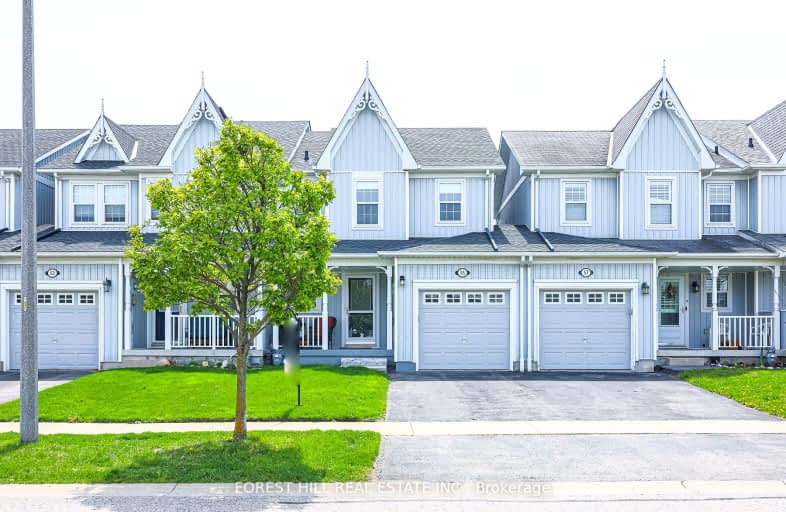Car-Dependent
- Almost all errands require a car.
13
/100
Some Transit
- Most errands require a car.
29
/100
Somewhat Bikeable
- Most errands require a car.
33
/100

St Leo Catholic School
Elementary: Catholic
0.89 km
Meadowcrest Public School
Elementary: Public
1.74 km
St John Paull II Catholic Elementary School
Elementary: Catholic
0.50 km
Winchester Public School
Elementary: Public
0.70 km
Blair Ridge Public School
Elementary: Public
0.57 km
Brooklin Village Public School
Elementary: Public
1.50 km
Father Donald MacLellan Catholic Sec Sch Catholic School
Secondary: Catholic
6.60 km
ÉSC Saint-Charles-Garnier
Secondary: Catholic
4.64 km
Brooklin High School
Secondary: Public
1.77 km
All Saints Catholic Secondary School
Secondary: Catholic
7.25 km
Father Leo J Austin Catholic Secondary School
Secondary: Catholic
5.18 km
Sinclair Secondary School
Secondary: Public
4.29 km
-
Cachet Park
140 Cachet Blvd, Whitby ON 0.85km -
Carson Park
Brooklin ON 1.05km -
Ormiston Park
Whitby ON 5.55km
-
Scotiabank
2630 Simcoe St N, Oshawa ON L1L 0R1 3.3km -
Meridian Credit Union ATM
4061 Thickson Rd N, Whitby ON L1R 2X3 4.08km -
RBC Royal Bank
480 Taunton Rd E (Baldwin), Whitby ON L1N 5R5 4.77km






