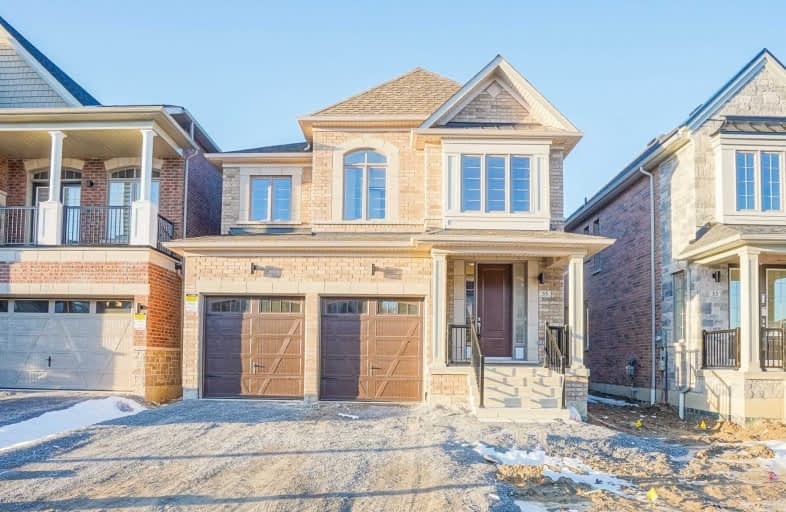Sold on Feb 24, 2020
Note: Property is not currently for sale or for rent.

-
Type: Detached
-
Style: 2-Storey
-
Lot Size: 37 x 108 Feet
-
Age: No Data
-
Days on Site: 25 Days
-
Added: Jan 30, 2020 (3 weeks on market)
-
Updated:
-
Last Checked: 3 months ago
-
MLS®#: E4679111
-
Listed By: Homelife landmark realty inc., brokerage
Absolutely Stunning & Gorgeous Brand New Detached Luxury Home, Premium Lot! Fully Brick Home With Lots Of Windows For Natural Light. $$$ Upgrades, Beautiful Dark Hardwood Floors, Gorgeous Tile Floors , Oak Staircase With Iron Pickets, Kitchen With Quartz Counters & Back Splash, Master Retreat With His/Her W/I Closet & 5Pc Ensuite, Erv System And Humidifier. Just Steps To Parks And Trails. Mins To Transit, Shopping, Schools & Major Hwys. A Must See!
Extras
Fridge, Stove, Dishwasher, Rangehood, Washer & Dryer. Hot Water Tank Rental.
Property Details
Facts for 55 Blenheim Circle, Whitby
Status
Days on Market: 25
Last Status: Sold
Sold Date: Feb 24, 2020
Closed Date: Jun 30, 2020
Expiry Date: Apr 30, 2020
Sold Price: $1,010,000
Unavailable Date: Feb 24, 2020
Input Date: Jan 30, 2020
Property
Status: Sale
Property Type: Detached
Style: 2-Storey
Area: Whitby
Community: Williamsburg
Availability Date: Immediately
Inside
Bedrooms: 4
Bathrooms: 4
Kitchens: 1
Rooms: 9
Den/Family Room: Yes
Air Conditioning: Central Air
Fireplace: Yes
Washrooms: 4
Building
Basement: Full
Basement 2: Unfinished
Heat Type: Forced Air
Heat Source: Gas
Exterior: Brick
Exterior: Stone
Water Supply: Municipal
Special Designation: Unknown
Parking
Driveway: Private
Garage Spaces: 2
Garage Type: Built-In
Covered Parking Spaces: 2
Total Parking Spaces: 4
Fees
Tax Year: 2020
Tax Legal Description: Lot 42, Plan 40M2634
Land
Cross Street: Country Lane/Taunton
Municipality District: Whitby
Fronting On: North
Pool: None
Sewer: Sewers
Lot Depth: 108 Feet
Lot Frontage: 37 Feet
Additional Media
- Virtual Tour: http://uniquevtour.com/vtour/55-blenheim-circle-whitby-on-l1p0e2
Rooms
Room details for 55 Blenheim Circle, Whitby
| Type | Dimensions | Description |
|---|---|---|
| Dining Main | 3.35 x 4.57 | Hardwood Floor, Window |
| Great Rm Main | 6.10 x 3.66 | Hardwood Floor, Gas Fireplace, Window |
| Kitchen Main | 2.32 x 4.57 | Ceramic Floor, Open Concept, Centre Island |
| Breakfast Main | 2.62 x 4.57 | Ceramic Floor, W/O To Deck, Window |
| Br 2nd | 3.66 x 5.19 | Broadloom, 5 Pc Ensuite, W/I Closet |
| 2nd Br 2nd | 3.35 x 3.05 | Broadloom, 4 Pc Ensuite, Closet |
| 3rd Br 2nd | 3.35 x 3.96 | Broadloom, Semi Ensuite, Closet |
| 4th Br 2nd | 3.14 x 3.05 | Broadloom, Semi Ensuite, Closet |
| Rec Bsmt | - |
| XXXXXXXX | XXX XX, XXXX |
XXXX XXX XXXX |
$X,XXX,XXX |
| XXX XX, XXXX |
XXXXXX XXX XXXX |
$X,XXX,XXX |
| XXXXXXXX XXXX | XXX XX, XXXX | $1,010,000 XXX XXXX |
| XXXXXXXX XXXXXX | XXX XX, XXXX | $1,028,000 XXX XXXX |

Ridgetown DHS-Gr. 7 & 8
Elementary: PublicSt Michael Catholic School
Elementary: CatholicW J Baird Public School
Elementary: PublicNaahii Ridge Public School
Elementary: PublicSt Anne Catholic School
Elementary: CatholicHarwich-Raleigh Public School
Elementary: PublicRidgetown District High School
Secondary: PublicÉcole secondaire catholique École secondaire de Pain Court
Secondary: CatholicBlenheim District High School
Secondary: PublicJohn McGregor Secondary School
Secondary: PublicChatham-Kent Secondary School
Secondary: PublicUrsuline College (The Pines) Catholic Secondary School
Secondary: Catholic

