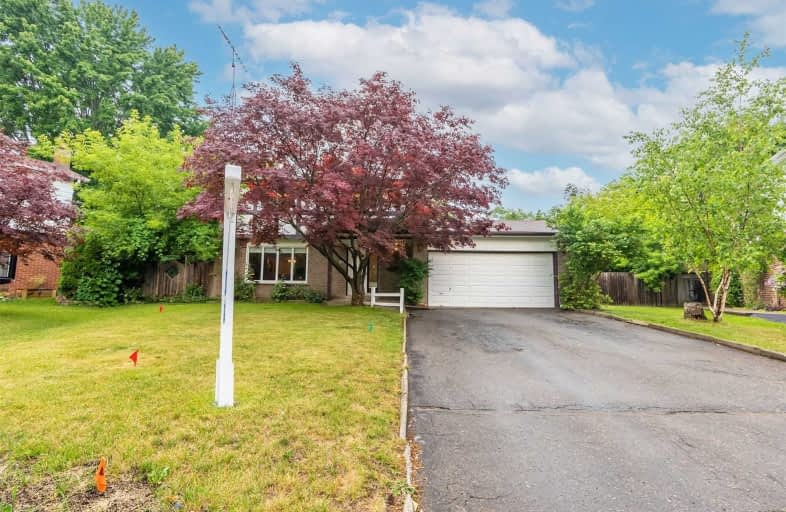
Earl A Fairman Public School
Elementary: Public
0.80 km
St John the Evangelist Catholic School
Elementary: Catholic
0.33 km
St Marguerite d'Youville Catholic School
Elementary: Catholic
0.55 km
West Lynde Public School
Elementary: Public
0.43 km
Sir William Stephenson Public School
Elementary: Public
1.72 km
Julie Payette
Elementary: Public
1.68 km
ÉSC Saint-Charles-Garnier
Secondary: Catholic
4.60 km
Henry Street High School
Secondary: Public
0.73 km
All Saints Catholic Secondary School
Secondary: Catholic
2.32 km
Anderson Collegiate and Vocational Institute
Secondary: Public
2.53 km
Father Leo J Austin Catholic Secondary School
Secondary: Catholic
4.11 km
Donald A Wilson Secondary School
Secondary: Public
2.12 km













