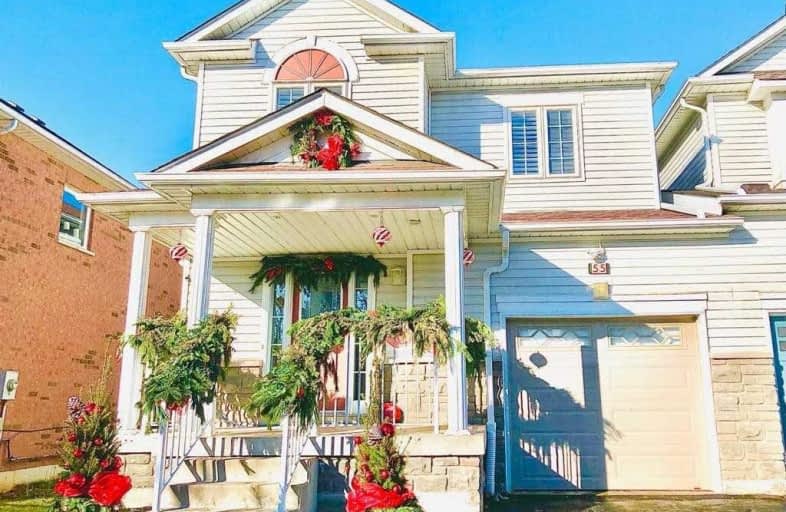
St Leo Catholic School
Elementary: Catholic
2.01 km
Meadowcrest Public School
Elementary: Public
0.68 km
St Bridget Catholic School
Elementary: Catholic
0.90 km
Winchester Public School
Elementary: Public
1.82 km
Brooklin Village Public School
Elementary: Public
2.37 km
Chris Hadfield P.S. (Elementary)
Elementary: Public
0.95 km
ÉSC Saint-Charles-Garnier
Secondary: Catholic
4.20 km
Brooklin High School
Secondary: Public
1.47 km
All Saints Catholic Secondary School
Secondary: Catholic
6.58 km
Father Leo J Austin Catholic Secondary School
Secondary: Catholic
5.42 km
Donald A Wilson Secondary School
Secondary: Public
6.79 km
Sinclair Secondary School
Secondary: Public
4.61 km






