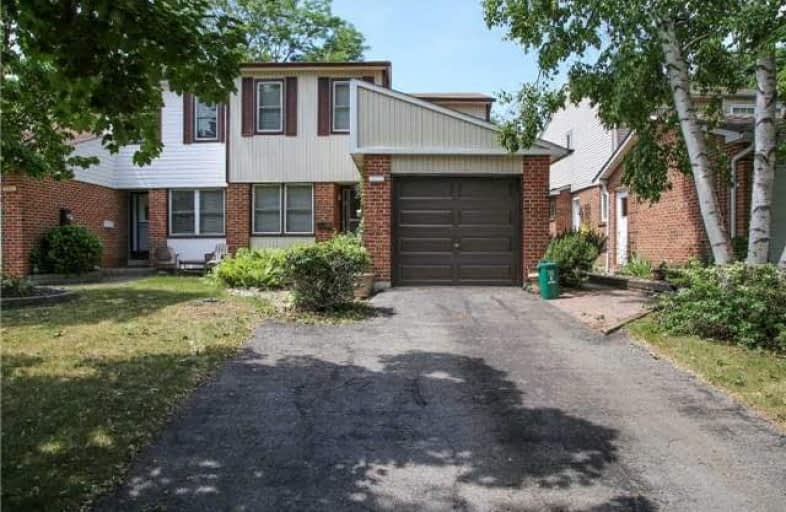Sold on Aug 29, 2018
Note: Property is not currently for sale or for rent.

-
Type: Semi-Detached
-
Style: 2-Storey
-
Size: 1100 sqft
-
Lot Size: 30 x 140 Feet
-
Age: No Data
-
Taxes: $3,667 per year
-
Days on Site: 69 Days
-
Added: Sep 07, 2019 (2 months on market)
-
Updated:
-
Last Checked: 2 months ago
-
MLS®#: E4170110
-
Listed By: Century 21 regal realty inc., brokerage
Nice 2 Story Semi On Quiet Street In Downtown Whitby Backing Onto Wooded Area And Park, Also Accross The Street From A Park. Walk In Inground Pool With 8' End. Walking Distance To Schools And Minutes To Shopping And 401.
Extras
Fridge, Stove, Bi Dishwasher, Cloths Washer, Dryer, Window Coverings, All Elfs, 2 Ceiling Fans, Pool Equipment, High Efficiency Gas Furnace 6 Yrs, Shingles 8 Yrs, Pool Liner 2 Yrs,
Property Details
Facts for 558 Reynolds Street, Whitby
Status
Days on Market: 69
Last Status: Sold
Sold Date: Aug 29, 2018
Closed Date: Sep 21, 2018
Expiry Date: Sep 30, 2018
Sold Price: $467,000
Unavailable Date: Aug 29, 2018
Input Date: Jun 21, 2018
Property
Status: Sale
Property Type: Semi-Detached
Style: 2-Storey
Size (sq ft): 1100
Area: Whitby
Community: Downtown Whitby
Availability Date: 30 Days/Tba
Inside
Bedrooms: 3
Bathrooms: 2
Kitchens: 1
Rooms: 8
Den/Family Room: No
Air Conditioning: Central Air
Fireplace: No
Washrooms: 2
Building
Basement: Finished
Heat Type: Forced Air
Heat Source: Gas
Exterior: Alum Siding
Exterior: Brick
Water Supply: Municipal
Special Designation: Unknown
Parking
Driveway: Private
Garage Spaces: 1
Garage Type: Attached
Covered Parking Spaces: 2
Total Parking Spaces: 3
Fees
Tax Year: 2018
Tax Legal Description: Planm1086 Pt Lt 52Now Rp 40R3512 Part 1,2Reg
Taxes: $3,667
Land
Cross Street: Dundas St An Reynold
Municipality District: Whitby
Fronting On: West
Pool: Inground
Sewer: Sewers
Lot Depth: 140 Feet
Lot Frontage: 30 Feet
Rooms
Room details for 558 Reynolds Street, Whitby
| Type | Dimensions | Description |
|---|---|---|
| Kitchen Main | 2.43 x 5.20 | Ceramic Floor, Breakfast Area, Window |
| Living Main | 3.77 x 4.31 | Broadloom, Walk-Out |
| Dining Main | 2.43 x 3.63 | Broadloom, Window |
| Master 2nd | 3.50 x 4.00 | Broadloom, Closet |
| 2nd Br 2nd | 3.13 x 3.77 | Broadloom, Closet |
| 3rd Br 2nd | 2.55 x 3.00 | Broadloom, Closet |
| Rec Bsmt | 3.67 x 6.74 | Broadloom |
| Laundry Bsmt | 3.56 x 4.10 |
| XXXXXXXX | XXX XX, XXXX |
XXXX XXX XXXX |
$XXX,XXX |
| XXX XX, XXXX |
XXXXXX XXX XXXX |
$XXX,XXX |
| XXXXXXXX XXXX | XXX XX, XXXX | $467,000 XXX XXXX |
| XXXXXXXX XXXXXX | XXX XX, XXXX | $489,900 XXX XXXX |

St Theresa Catholic School
Elementary: CatholicÉÉC Jean-Paul II
Elementary: CatholicC E Broughton Public School
Elementary: PublicSir William Stephenson Public School
Elementary: PublicPringle Creek Public School
Elementary: PublicJulie Payette
Elementary: PublicHenry Street High School
Secondary: PublicAll Saints Catholic Secondary School
Secondary: CatholicAnderson Collegiate and Vocational Institute
Secondary: PublicFather Leo J Austin Catholic Secondary School
Secondary: CatholicDonald A Wilson Secondary School
Secondary: PublicSinclair Secondary School
Secondary: Public

