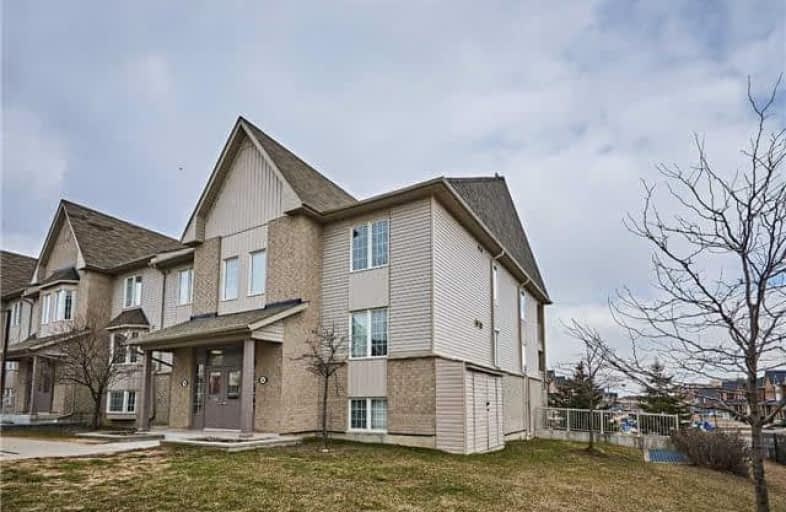Sold on Apr 19, 2018
Note: Property is not currently for sale or for rent.

-
Type: Condo Apt
-
Style: Multi-Level
-
Size: 1400 sqft
-
Pets: Restrict
-
Age: No Data
-
Taxes: $2,923 per year
-
Maintenance Fees: 315.85 /mo
-
Days on Site: 8 Days
-
Added: Sep 07, 2019 (1 week on market)
-
Updated:
-
Last Checked: 3 months ago
-
MLS®#: E4093429
-
Listed By: Re/max rouge river realty ltd., brokerage
Welcome To 56 Petra Way Unit 3, This 1516Sqft, Two Bedroom Plus Loft Boasts New Modern Laminate Floors, New Stainless Steel Appliances And Is South Facing Bringing In Lots Of Light For This End Unit!!!!
Extras
Move In Ready With A Parking Spot Located Right By The Stairs!!! This Will Not Last Long As This Is A Sought After Condo Complex!!!
Property Details
Facts for 03-56 Petra Way, Whitby
Status
Days on Market: 8
Last Status: Sold
Sold Date: Apr 19, 2018
Closed Date: May 11, 2018
Expiry Date: Aug 10, 2018
Sold Price: $402,500
Unavailable Date: Apr 19, 2018
Input Date: Apr 11, 2018
Property
Status: Sale
Property Type: Condo Apt
Style: Multi-Level
Size (sq ft): 1400
Area: Whitby
Community: Pringle Creek
Availability Date: Immed/30Days
Inside
Bedrooms: 2
Bathrooms: 2
Kitchens: 1
Rooms: 6
Den/Family Room: No
Patio Terrace: Open
Unit Exposure: West
Air Conditioning: Central Air
Fireplace: No
Laundry Level: Main
Ensuite Laundry: Yes
Washrooms: 2
Building
Stories: 3
Basement: None
Heat Type: Forced Air
Heat Source: Gas
Exterior: Brick
Exterior: Vinyl Siding
Special Designation: Unknown
Parking
Parking Included: Yes
Garage Type: Undergrnd
Parking Designation: Owned
Parking Features: Private
Parking Spot #1: P37
Covered Parking Spaces: 1
Total Parking Spaces: 1
Garage: 1
Locker
Locker: None
Fees
Tax Year: 2017
Taxes Included: No
Building Insurance Included: Yes
Cable Included: No
Central A/C Included: No
Common Elements Included: Yes
Heating Included: No
Hydro Included: No
Water Included: Yes
Taxes: $2,923
Land
Cross Street: Brock / Dryden
Municipality District: Whitby
Condo
Condo Registry Office: DSCC
Condo Corp#: 199
Property Management: Newton Trelawny
Additional Media
- Virtual Tour: https://www.youtube.com/watch?v=O7nw0-VaJ8I
Rooms
Room details for 03-56 Petra Way, Whitby
| Type | Dimensions | Description |
|---|---|---|
| Living 2nd | 6.13 x 3.59 | Laminate, Open Concept, W/O To Balcony |
| Dining 2nd | 6.13 x 3.59 | Laminate, Combined W/Dining, Open Concept |
| Kitchen 2nd | 2.34 x 2.57 | Ceramic Floor, O/Looks Backyard, Stainless Steel Appl |
| Master 2nd | 4.96 x 3.03 | Laminate, Closet, Window |
| 2nd Br 2nd | 2.73 x 3.71 | Laminate, Closet, Window |
| Loft Upper | 4.06 x 3.78 | Laminate, O/Looks Living, Open Concept |

| XXXXXXXX | XXX XX, XXXX |
XXXX XXX XXXX |
$XXX,XXX |
| XXX XX, XXXX |
XXXXXX XXX XXXX |
$XXX,XXX | |
| XXXXXXXX | XXX XX, XXXX |
XXXXXXX XXX XXXX |
|
| XXX XX, XXXX |
XXXXXX XXX XXXX |
$X,XXX | |
| XXXXXXXX | XXX XX, XXXX |
XXXXXX XXX XXXX |
$X,XXX |
| XXX XX, XXXX |
XXXXXX XXX XXXX |
$X,XXX |
| XXXXXXXX XXXX | XXX XX, XXXX | $402,500 XXX XXXX |
| XXXXXXXX XXXXXX | XXX XX, XXXX | $395,000 XXX XXXX |
| XXXXXXXX XXXXXXX | XXX XX, XXXX | XXX XXXX |
| XXXXXXXX XXXXXX | XXX XX, XXXX | $1,600 XXX XXXX |
| XXXXXXXX XXXXXX | XXX XX, XXXX | $1,500 XXX XXXX |
| XXXXXXXX XXXXXX | XXX XX, XXXX | $1,600 XXX XXXX |

St Bernard Catholic School
Elementary: CatholicOrmiston Public School
Elementary: PublicFallingbrook Public School
Elementary: PublicSt Matthew the Evangelist Catholic School
Elementary: CatholicGlen Dhu Public School
Elementary: PublicJack Miner Public School
Elementary: PublicÉSC Saint-Charles-Garnier
Secondary: CatholicAll Saints Catholic Secondary School
Secondary: CatholicAnderson Collegiate and Vocational Institute
Secondary: PublicFather Leo J Austin Catholic Secondary School
Secondary: CatholicDonald A Wilson Secondary School
Secondary: PublicSinclair Secondary School
Secondary: PublicMore about this building
View 56 Petra Way, Whitby
