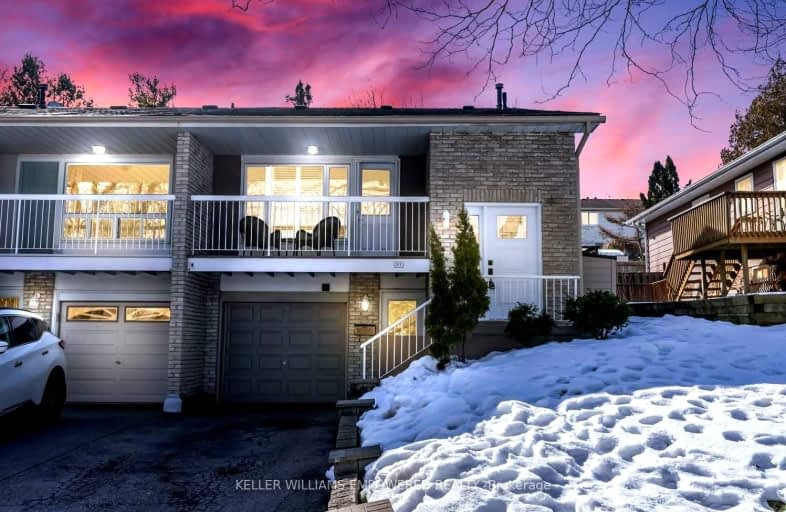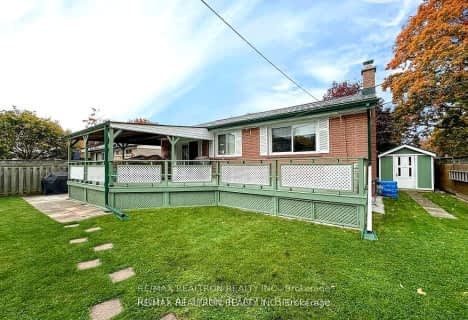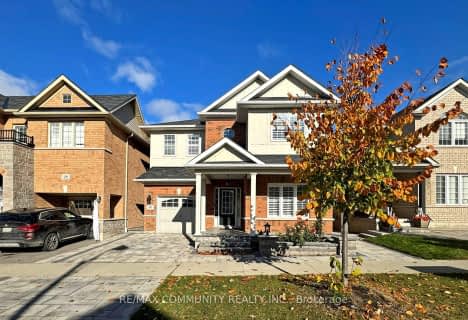Car-Dependent
- Almost all errands require a car.
Some Transit
- Most errands require a car.
Somewhat Bikeable
- Most errands require a car.

All Saints Elementary Catholic School
Elementary: CatholicSt John the Evangelist Catholic School
Elementary: CatholicColonel J E Farewell Public School
Elementary: PublicSt Luke the Evangelist Catholic School
Elementary: CatholicCaptain Michael VandenBos Public School
Elementary: PublicWilliamsburg Public School
Elementary: PublicÉSC Saint-Charles-Garnier
Secondary: CatholicHenry Street High School
Secondary: PublicAll Saints Catholic Secondary School
Secondary: CatholicAnderson Collegiate and Vocational Institute
Secondary: PublicFather Leo J Austin Catholic Secondary School
Secondary: CatholicDonald A Wilson Secondary School
Secondary: Public-
Whitby Soccer Dome
Whitby ON 0.94km -
Jeffery Park
Whitby ON 1.45km -
Baycliffe Park
67 Baycliffe Dr, Whitby ON L1P 1W7 1.98km
-
RBC Royal Bank
714 Rossland Rd E (Garden), Whitby ON L1N 9L3 3.2km -
Scotiabank
601 Victoria St W (Whitby Shores Shoppjng Centre), Whitby ON L1N 0E4 3.63km -
RBC Royal Bank
480 Taunton Rd E (Baldwin), Whitby ON L1N 5R5 3.7km
- 1 bath
- 3 bed
- 700 sqft
Main -923 Bayview Avenue, Whitby, Ontario • L1N 1E2 • Downtown Whitby














