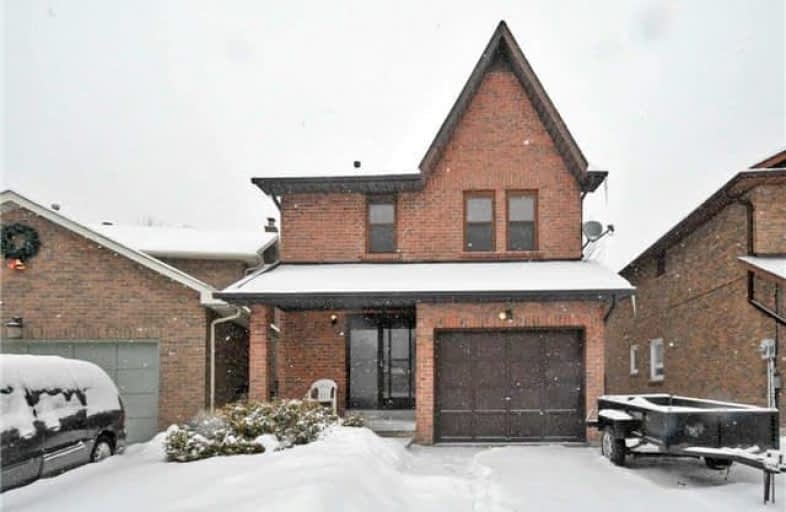Sold on Mar 24, 2018
Note: Property is not currently for sale or for rent.

-
Type: Link
-
Style: 2-Storey
-
Lot Size: 20.61 x 102 Feet
-
Age: No Data
-
Taxes: $3,898 per year
-
Days on Site: 37 Days
-
Added: Sep 07, 2019 (1 month on market)
-
Updated:
-
Last Checked: 2 months ago
-
MLS®#: E4042578
-
Listed By: Century 21 leading edge realty inc., brokerage
Welcome To The High Demand Community Of Pringle Creek, Longfellow Court Is A Beautiful Cul De Sac That Ends Overlooking The Ravine At 57 Longfellow Crt, "Your New Home",This Home Has Lots Of Natural Light With A Living Room Fireplace That Walks Out To A Beautiful Fenced Backyard Overlooking The Ravine And Sports Fields*Bring Your Family To This Quiet Family Friendly St Close To Schools,Parks,Shopping&Transit."Looking For Your Designer Touch".
Extras
Fridge, Stove, Dishwasher, Washer, Dryer, Microwave In "As Is" Condition, All Light Fixtures, Window Coverings Included. Hot Water Tank Rental $14.37/Mo Plus Hst, Furnace Rental $68.79/Mo Plus Hst
Property Details
Facts for 57 Longfellow Court, Whitby
Status
Days on Market: 37
Last Status: Sold
Sold Date: Mar 24, 2018
Closed Date: May 31, 2018
Expiry Date: Apr 30, 2018
Sold Price: $498,000
Unavailable Date: Mar 24, 2018
Input Date: Feb 14, 2018
Property
Status: Sale
Property Type: Link
Style: 2-Storey
Area: Whitby
Community: Pringle Creek
Availability Date: 90-120 Days
Inside
Bedrooms: 3
Bathrooms: 3
Kitchens: 1
Rooms: 6
Den/Family Room: Yes
Air Conditioning: Central Air
Fireplace: Yes
Washrooms: 3
Building
Basement: Finished
Heat Type: Forced Air
Heat Source: Gas
Exterior: Alum Siding
Exterior: Brick
Water Supply: Municipal
Special Designation: Unknown
Parking
Driveway: Pvt Double
Garage Spaces: 1
Garage Type: Built-In
Covered Parking Spaces: 6
Total Parking Spaces: 7
Fees
Tax Year: 2017
Tax Legal Description: Plan M 1190 Pt Lot 132 Now Rp 40R6144 Part 11
Taxes: $3,898
Land
Cross Street: Manning & Garden
Municipality District: Whitby
Fronting On: East
Pool: None
Sewer: Sewers
Lot Depth: 102 Feet
Lot Frontage: 20.61 Feet
Additional Media
- Virtual Tour: http://www.57Longfellow.com/unbranded/
Rooms
Room details for 57 Longfellow Court, Whitby
| Type | Dimensions | Description |
|---|---|---|
| Living Main | 3.50 x 7.50 | Laminate, Walk-Out, Fireplace |
| Dining Lower | 2.70 x 2.80 | Laminate, Large Window |
| Kitchen Main | 2.70 x 4.20 | Linoleum, Large Window, Eat-In Kitchen |
| Master 2nd | 4.00 x 4.80 | Broadloom, Ensuite Bath, W/I Closet |
| 2nd Br 2nd | 3.10 x 4.70 | Broadloom, Large Window, Closet |
| 3rd Br 2nd | 3.10 x 4.70 | Broadloom, Large Window, Double Closet |
| Rec 3rd | 4.90 x 6.00 |
| XXXXXXXX | XXX XX, XXXX |
XXXX XXX XXXX |
$XXX,XXX |
| XXX XX, XXXX |
XXXXXX XXX XXXX |
$XXX,XXX |
| XXXXXXXX XXXX | XXX XX, XXXX | $498,000 XXX XXXX |
| XXXXXXXX XXXXXX | XXX XX, XXXX | $539,999 XXX XXXX |

St Theresa Catholic School
Elementary: CatholicSt Bernard Catholic School
Elementary: CatholicC E Broughton Public School
Elementary: PublicGlen Dhu Public School
Elementary: PublicPringle Creek Public School
Elementary: PublicJulie Payette
Elementary: PublicHenry Street High School
Secondary: PublicAll Saints Catholic Secondary School
Secondary: CatholicAnderson Collegiate and Vocational Institute
Secondary: PublicFather Leo J Austin Catholic Secondary School
Secondary: CatholicDonald A Wilson Secondary School
Secondary: PublicSinclair Secondary School
Secondary: Public

