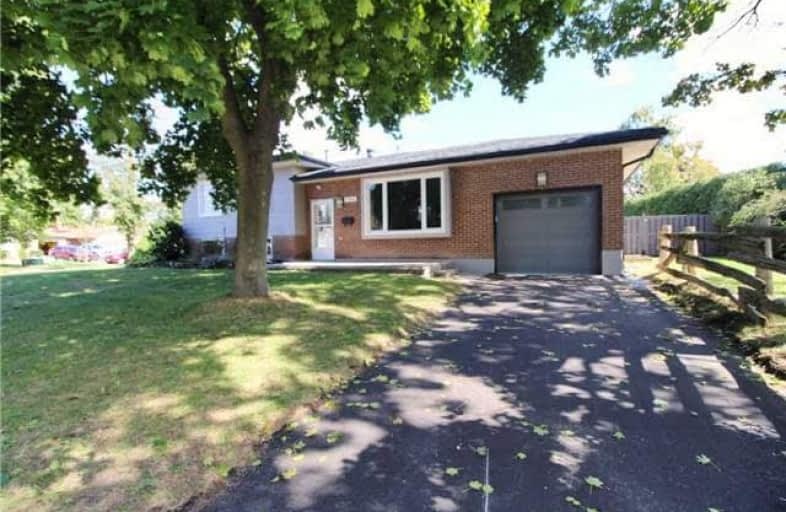
Earl A Fairman Public School
Elementary: Public
1.31 km
St John the Evangelist Catholic School
Elementary: Catholic
0.66 km
St Marguerite d'Youville Catholic School
Elementary: Catholic
0.55 km
West Lynde Public School
Elementary: Public
0.51 km
Colonel J E Farewell Public School
Elementary: Public
1.76 km
Whitby Shores P.S. Public School
Elementary: Public
2.08 km
ÉSC Saint-Charles-Garnier
Secondary: Catholic
4.98 km
Henry Street High School
Secondary: Public
1.11 km
All Saints Catholic Secondary School
Secondary: Catholic
2.51 km
Anderson Collegiate and Vocational Institute
Secondary: Public
3.17 km
Father Leo J Austin Catholic Secondary School
Secondary: Catholic
4.64 km
Donald A Wilson Secondary School
Secondary: Public
2.30 km


