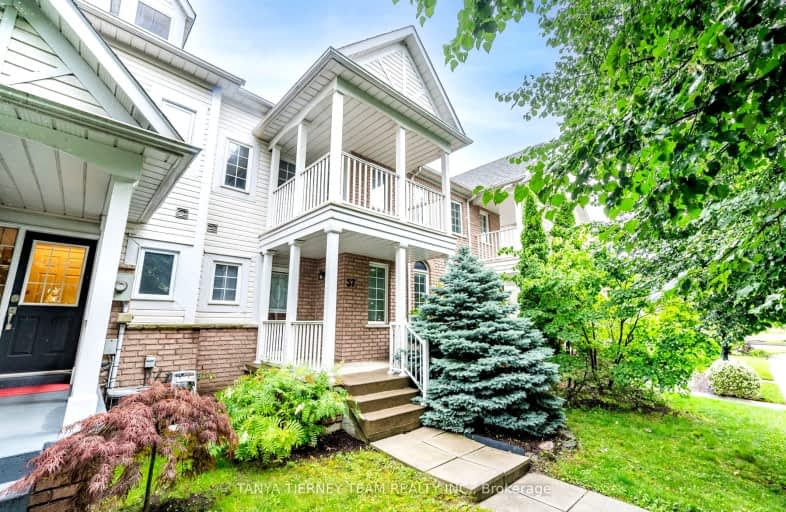Somewhat Walkable
- Some errands can be accomplished on foot.
67
/100
Some Transit
- Most errands require a car.
42
/100
Bikeable
- Some errands can be accomplished on bike.
62
/100

Earl A Fairman Public School
Elementary: Public
2.80 km
St John the Evangelist Catholic School
Elementary: Catholic
2.27 km
St Marguerite d'Youville Catholic School
Elementary: Catholic
1.47 km
West Lynde Public School
Elementary: Public
1.59 km
Sir William Stephenson Public School
Elementary: Public
1.71 km
Whitby Shores P.S. Public School
Elementary: Public
0.38 km
ÉSC Saint-Charles-Garnier
Secondary: Catholic
6.61 km
Henry Street High School
Secondary: Public
1.60 km
All Saints Catholic Secondary School
Secondary: Catholic
4.27 km
Anderson Collegiate and Vocational Institute
Secondary: Public
3.75 km
Father Leo J Austin Catholic Secondary School
Secondary: Catholic
5.99 km
Donald A Wilson Secondary School
Secondary: Public
4.07 km






