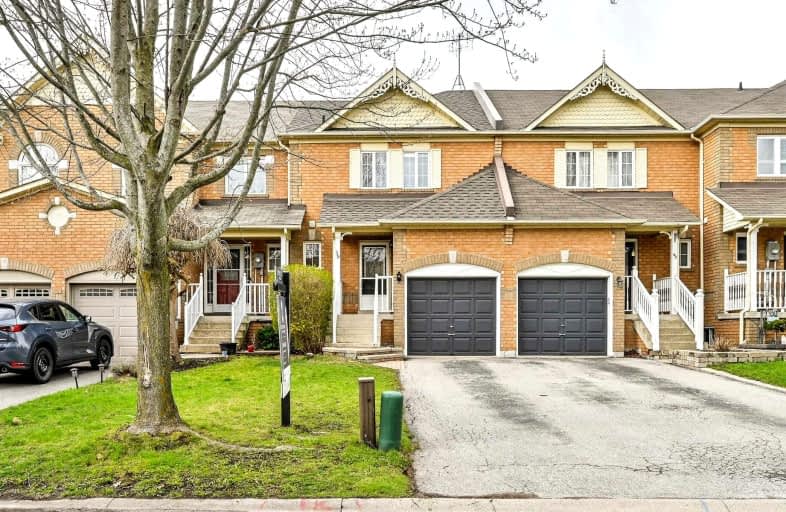Car-Dependent
- Almost all errands require a car.
Some Transit
- Most errands require a car.
Somewhat Bikeable
- Most errands require a car.

St Leo Catholic School
Elementary: CatholicMeadowcrest Public School
Elementary: PublicSt John Paull II Catholic Elementary School
Elementary: CatholicWinchester Public School
Elementary: PublicBlair Ridge Public School
Elementary: PublicBrooklin Village Public School
Elementary: PublicÉSC Saint-Charles-Garnier
Secondary: CatholicBrooklin High School
Secondary: PublicAll Saints Catholic Secondary School
Secondary: CatholicFather Leo J Austin Catholic Secondary School
Secondary: CatholicDonald A Wilson Secondary School
Secondary: PublicSinclair Secondary School
Secondary: Public-
Brooklin Pub & Grill
15 Baldwin Street N, Brooklin, ON L1M 1A2 0.99km -
State & Main Kitchen & Bar
378 Taunton Road E, Whitby, ON L1R 0H4 3.61km -
Chuck's Roadhouse
700 Taunton Road E, Whitby, ON L1R 0K6 3.58km
-
Tim Horton's
5939 Baldwin Street, Brooklin, ON L1M 2J7 0.96km -
Coffee Culture
16 Winchester Road E, Whitby, ON L1M 1B4 1.06km -
The Goodberry
55 Baldwin Street, Whitby, ON L1M 1A2 1.06km
-
Shoppers Drug Mart
4081 Thickson Rd N, Whitby, ON L1R 2X3 3.54km -
IDA Windfields Pharmacy & Medical Centre
2620 Simcoe Street N, Unit 1, Oshawa, ON L1L 0R1 3.77km -
IDA SCOTTS DRUG MART
1000 Simcoe Street North, Oshawa, ON L1G 4W4 6.65km
-
Manchu Kitchen
30 St Thomas Street, Whitby, ON L1M 1G3 0.37km -
Michael Kelly's
93 Winchester Road E, Whitby, ON L1M 1B4 0.48km -
Mi'korner
G3-93 Winchester Road E, Whitby, ON L1M 1B4 0.7km
-
Whitby Mall
1615 Dundas Street E, Whitby, ON L1N 7G3 8.02km -
Oshawa Centre
419 King Street West, Oshawa, ON L1J 2K5 8.74km -
Winners
320 Taunton Rd E, Power Centre, Whitby, ON L1R 3K4 3.63km
-
Farm Boy
360 Taunton Road E, Whitby, ON L1R 0H4 3.28km -
Bulk Barn
150 Taunton Road W, Whitby, ON L1R 3H8 4.07km -
Real Canadian Superstore
200 Taunton Road West, Whitby, ON L1R 3H8 4.23km
-
Liquor Control Board of Ontario
15 Thickson Road N, Whitby, ON L1N 8W7 7.62km -
The Beer Store
200 Ritson Road N, Oshawa, ON L1H 5J8 8.91km -
LCBO
400 Gibb Street, Oshawa, ON L1J 0B2 9.24km
-
Esso
485 Winchester Road E, Whitby, ON L1M 1X5 0.83km -
Shell
3 Baldwin Street, Whitby, ON L1M 1A2 1km -
Lambert Oil Company
4505 Baldwin Street S, Whitby, ON L1R 2W5 3.04km
-
Cineplex Odeon
1351 Grandview Street N, Oshawa, ON L1K 0G1 9.12km -
Regent Theatre
50 King Street E, Oshawa, ON L1H 1B3 9.18km -
Landmark Cinemas
75 Consumers Drive, Whitby, ON L1N 9S2 9.53km
-
Whitby Public Library
701 Rossland Road E, Whitby, ON L1N 8Y9 5.75km -
Whitby Public Library
405 Dundas Street W, Whitby, ON L1N 6A1 8.07km -
Oshawa Public Library, McLaughlin Branch
65 Bagot Street, Oshawa, ON L1H 1N2 9.22km
-
Lakeridge Health
1 Hospital Court, Oshawa, ON L1G 2B9 8.54km -
Brooklin Medical
5959 Anderson Street, Suite 1A, Brooklin, ON L1M 2E9 0.66km -
North Whitby Medical Centre
3975 Garden Street, Whitby, ON L1R 3A4 3.74km
-
Carson Park
Brooklin ON 1.52km -
Cachet Park
140 Cachet Blvd, Whitby ON 1.84km -
McKinney Park and Splash Pad
3.25km
-
Meridian Credit Union ATM
4061 Thickson Rd N, Whitby ON L1R 2X3 3.56km -
Baldwin & Taunton Branch
40 Taunton Rd E, Whitby ON L1R 0A1 3.88km -
Scotiabank
3555 Thickson Rd N, Whitby ON L1R 2H1 4.66km







