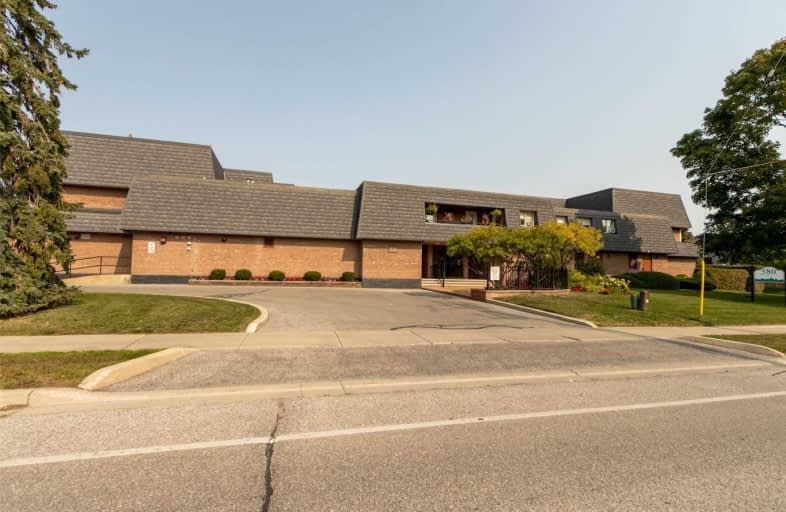
Car-Dependent
- Most errands require a car.
Some Transit
- Most errands require a car.
Bikeable
- Some errands can be accomplished on bike.

St Theresa Catholic School
Elementary: CatholicÉÉC Jean-Paul II
Elementary: CatholicC E Broughton Public School
Elementary: PublicSir William Stephenson Public School
Elementary: PublicPringle Creek Public School
Elementary: PublicJulie Payette
Elementary: PublicHenry Street High School
Secondary: PublicAll Saints Catholic Secondary School
Secondary: CatholicAnderson Collegiate and Vocational Institute
Secondary: PublicFather Leo J Austin Catholic Secondary School
Secondary: CatholicDonald A Wilson Secondary School
Secondary: PublicSinclair Secondary School
Secondary: Public-
Gryphon Pub
114 Dundas St E, Whitby, ON L1N 2H7 0.64km -
Green Street Mansion
121 Green St, Whitby, ON L1N 3Z2 0.69km -
Hops House
121 Green St, Whitby, ON L1N 4C9 0.69km
-
Spuntino Italian Bakery & Cafe
114 Athol Street, Whitby, ON L1N 2H8 0.62km -
Jacked Up Coffee
132 Brock St N, Whitby, ON L1N 4H4 0.75km -
Brock St Espresso
131 Brock Street S, Whitby, ON L1N 4J9 0.78km
-
I.D.A. - Jerry's Drug Warehouse
223 Brock St N, Whitby, ON L1N 4N6 0.67km -
Shoppers Drug Mart
910 Dundas Street W, Whitby, ON L1P 1P7 2.4km -
Shoppers Drug Mart
1801 Dundas Street E, Whitby, ON L1N 2L3 2.43km
-
Silver Star Chinese Food
100A Lupin Drive, Whitby, ON L1N 1X8 0.35km -
Tatra Bistro - Little Schnitzel House
102 B Lupin Drive, Whitby, ON L1N 1X8 0.38km -
Brother's Restaurant
110 Lupin Drive, Whitby, ON L1N 1X8 0.38km
-
Whitby Mall
1615 Dundas Street E, Whitby, ON L1N 7G3 1.94km -
Oshawa Centre
419 King Street West, Oshawa, ON L1J 2K5 4.44km -
The Brick Outlet
1540 Dundas St E, Whitby, ON L1N 2K7 1.71km
-
Freshco
350 Brock Street S, Whitby, ON L1N 4K4 0.97km -
Metro
70 Thickson Rd S, Whitby, ON L1N 7T2 1.68km -
Healthy Planet Whitby
80 Thickson Road South, Unit 3, Whitby, ON L1N 7T2 1.84km
-
Liquor Control Board of Ontario
15 Thickson Road N, Whitby, ON L1N 8W7 1.8km -
LCBO
629 Victoria Street W, Whitby, ON L1N 0E4 2.91km -
LCBO
400 Gibb Street, Oshawa, ON L1J 0B2 4.7km
-
Gus Brown Buick GMC
1201 Dundas Street E, Whitby, ON L1N 2K6 1km -
Carwash Central
800 Brock Street North, Whitby, ON L1N 4J5 1.15km -
Midway Nissan
1300 Dundas Street East, Whitby, ON L1N 2K5 1.2km
-
Landmark Cinemas
75 Consumers Drive, Whitby, ON L1N 9S2 2.3km -
Regent Theatre
50 King Street E, Oshawa, ON L1H 1B3 6.03km -
Cineplex Odeon
248 Kingston Road E, Ajax, ON L1S 1G1 6.45km
-
Whitby Public Library
405 Dundas Street W, Whitby, ON L1N 6A1 1.12km -
Whitby Public Library
701 Rossland Road E, Whitby, ON L1N 8Y9 1.81km -
Oshawa Public Library, McLaughlin Branch
65 Bagot Street, Oshawa, ON L1H 1N2 5.7km
-
Ontario Shores Centre for Mental Health Sciences
700 Gordon Street, Whitby, ON L1N 5S9 4.04km -
Lakeridge Health
1 Hospital Court, Oshawa, ON L1G 2B9 5.39km -
Lakeridge Health Ajax Pickering Hospital
580 Harwood Avenue S, Ajax, ON L1S 2J4 8.41km
-
E. A. Fairman park
1.47km -
Public Dog Park
Whitby ON 2.01km -
Fallingbrook Park
2.24km
-
RBC Royal Bank
714 Rossland Rd E (Garden), Whitby ON L1N 9L3 1.89km -
Duca Community Credit Union
1818 Dundas St E, Whitby ON L1N 2L4 2.5km -
RBC Royal Bank
1903 Dundas St E, Whitby ON L1N 2L5 2.61km
More about this building
View 580 Mary Street East, Whitby
