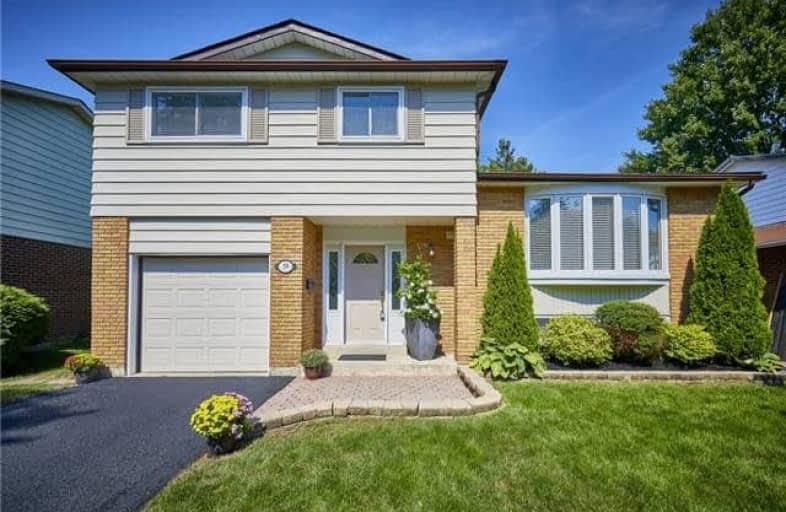Sold on Sep 20, 2018
Note: Property is not currently for sale or for rent.

-
Type: Detached
-
Style: Sidesplit 3
-
Lot Size: 50.36 x 100 Feet
-
Age: No Data
-
Taxes: $4,115 per year
-
Days on Site: 14 Days
-
Added: Sep 07, 2019 (2 weeks on market)
-
Updated:
-
Last Checked: 2 months ago
-
MLS®#: E4238705
-
Listed By: Coldwell banker - r.m.r. real estate, brokerage
Updated 4 Bed 2 Bath Sidesplit Combines Rare Privacy And Spacious Turnkey Living Near Hwy And Go Train. Must-See Custom Kitchen (2017) Offers Breakfast Nook, S/S Appl. & Hood, Quartz Counters & Bar Top. Open Concept To Dining/Great Room With Bright Bay Window, Gleaming Hardwood. Finished Bsmt, Loads Of Storage Space. Lg Deck In Gorgeous Private Backyard, Enclosed By Mature Trees. Roof (2018) A/C (2017). Close To Schools, Parks, And Amenities.
Extras
Hwt- Rental. Elf's, All Window Coverings, 5 Appliances (Fridge, Stove, B/I Dishwasher, Cloths Washer, Dryer).
Property Details
Facts for 59 Calais Street, Whitby
Status
Days on Market: 14
Last Status: Sold
Sold Date: Sep 20, 2018
Closed Date: Nov 30, 2018
Expiry Date: Nov 30, 2018
Sold Price: $617,000
Unavailable Date: Sep 20, 2018
Input Date: Sep 06, 2018
Prior LSC: Sold
Property
Status: Sale
Property Type: Detached
Style: Sidesplit 3
Area: Whitby
Community: Lynde Creek
Availability Date: 60 Days/Flex
Inside
Bedrooms: 4
Bathrooms: 2
Kitchens: 1
Rooms: 9
Den/Family Room: Yes
Air Conditioning: Central Air
Fireplace: No
Washrooms: 2
Building
Basement: Finished
Heat Type: Forced Air
Heat Source: Gas
Exterior: Alum Siding
Exterior: Brick
Water Supply: Municipal
Special Designation: Unknown
Parking
Driveway: Private
Garage Spaces: 1
Garage Type: Built-In
Covered Parking Spaces: 2
Total Parking Spaces: 3
Fees
Tax Year: 2018
Tax Legal Description: Pcl 129-1 Sec M926: Lt 129 Pl M926 Town Of Whitby
Taxes: $4,115
Land
Cross Street: Annes & Dundas
Municipality District: Whitby
Fronting On: North
Pool: None
Sewer: Sewers
Lot Depth: 100 Feet
Lot Frontage: 50.36 Feet
Additional Media
- Virtual Tour: https://unbranded.youriguide.com/59_calais_st_whitby_on
Rooms
Room details for 59 Calais Street, Whitby
| Type | Dimensions | Description |
|---|---|---|
| Rec Bsmt | 4.94 x 5.33 | Broadloom, Window, Pot Lights |
| Family Ground | 2.78 x 6.37 | Hardwood Floor, W/O To Deck |
| Living 2nd | 3.75 x 5.06 | Hardwood Floor, Beamed, O/Looks Dining |
| Dining 2nd | 2.59 x 3.35 | Hardwood Floor, Open Concept |
| Kitchen 2nd | 5.09 x 2.74 | Tile Floor, Quartz Counter, Breakfast Bar |
| Master 3rd | 3.84 x 4.33 | Broadloom, Ensuite Bath, Closet |
| 2nd Br 3rd | 3.60 x 2.56 | Broadloom, Window, Closet |
| 3rd Br 3rd | 2.77 x 3.20 | Broadloom, Window, Closet |
| 4th Br 3rd | 2.77 x 3.20 | Broadloom, Window, Closet |
| XXXXXXXX | XXX XX, XXXX |
XXXX XXX XXXX |
$XXX,XXX |
| XXX XX, XXXX |
XXXXXX XXX XXXX |
$XXX,XXX |
| XXXXXXXX XXXX | XXX XX, XXXX | $617,000 XXX XXXX |
| XXXXXXXX XXXXXX | XXX XX, XXXX | $614,900 XXX XXXX |

Earl A Fairman Public School
Elementary: PublicSt John the Evangelist Catholic School
Elementary: CatholicSt Marguerite d'Youville Catholic School
Elementary: CatholicWest Lynde Public School
Elementary: PublicColonel J E Farewell Public School
Elementary: PublicJulie Payette
Elementary: PublicÉSC Saint-Charles-Garnier
Secondary: CatholicHenry Street High School
Secondary: PublicAll Saints Catholic Secondary School
Secondary: CatholicAnderson Collegiate and Vocational Institute
Secondary: PublicFather Leo J Austin Catholic Secondary School
Secondary: CatholicDonald A Wilson Secondary School
Secondary: Public

