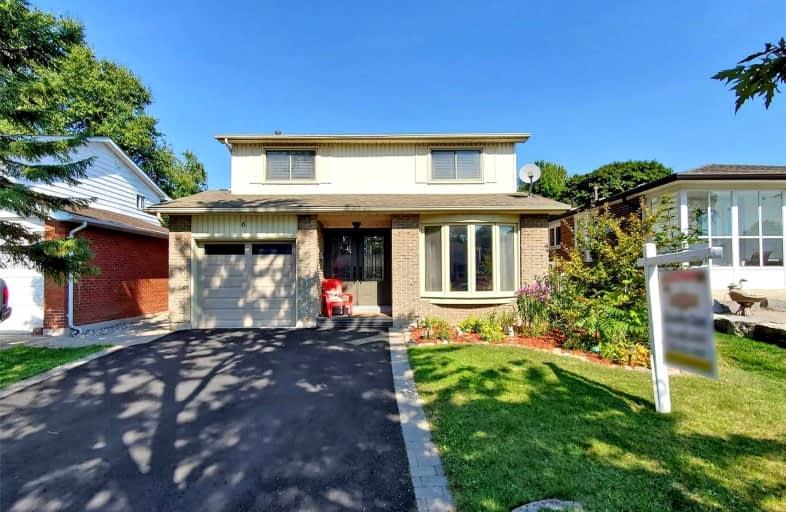
Earl A Fairman Public School
Elementary: Public
1.06 km
St John the Evangelist Catholic School
Elementary: Catholic
0.50 km
St Marguerite d'Youville Catholic School
Elementary: Catholic
0.31 km
West Lynde Public School
Elementary: Public
0.19 km
Sir William Stephenson Public School
Elementary: Public
1.71 km
Whitby Shores P.S. Public School
Elementary: Public
2.11 km
ÉSC Saint-Charles-Garnier
Secondary: Catholic
4.85 km
Henry Street High School
Secondary: Public
0.71 km
All Saints Catholic Secondary School
Secondary: Catholic
2.51 km
Anderson Collegiate and Vocational Institute
Secondary: Public
2.74 km
Father Leo J Austin Catholic Secondary School
Secondary: Catholic
4.38 km
Donald A Wilson Secondary School
Secondary: Public
2.31 km












