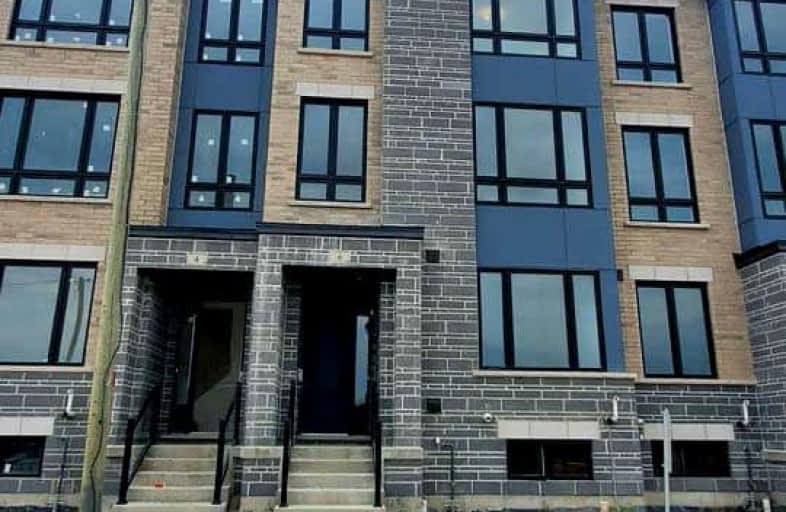Car-Dependent
- Most errands require a car.
38
/100
Some Transit
- Most errands require a car.
35
/100
Bikeable
- Some errands can be accomplished on bike.
56
/100

St John the Evangelist Catholic School
Elementary: Catholic
3.10 km
St Marguerite d'Youville Catholic School
Elementary: Catholic
2.29 km
ÉÉC Jean-Paul II
Elementary: Catholic
3.14 km
West Lynde Public School
Elementary: Public
2.41 km
Sir William Stephenson Public School
Elementary: Public
2.01 km
Whitby Shores P.S. Public School
Elementary: Public
0.73 km
ÉSC Saint-Charles-Garnier
Secondary: Catholic
7.38 km
Henry Street High School
Secondary: Public
2.28 km
All Saints Catholic Secondary School
Secondary: Catholic
5.11 km
Anderson Collegiate and Vocational Institute
Secondary: Public
4.17 km
Father Leo J Austin Catholic Secondary School
Secondary: Catholic
6.64 km
Donald A Wilson Secondary School
Secondary: Public
4.91 km
-
Kiwanis Heydenshore Park
Whitby ON L1N 0C1 1.74km -
Limerick Park
Donegal Ave, Oshawa ON 5.34km -
Ajax Waterfront
5.43km
-
Scotiabank
601 Victoria St W (Whitby Shores Shoppjng Centre), Whitby ON L1N 0E4 0.84km -
RBC Royal Bank
307 Brock St S, Whitby ON L1N 4K3 2.8km -
TD Bank Financial Group
80 Thickson Rd N (Nichol Ave), Whitby ON L1N 3R1 4.19km







