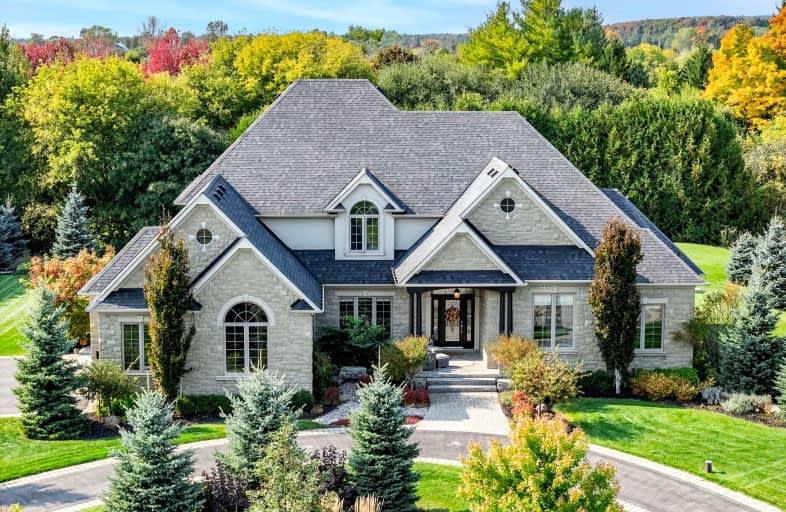Car-Dependent
- Almost all errands require a car.
8
/100
No Nearby Transit
- Almost all errands require a car.
0
/100
Somewhat Bikeable
- Most errands require a car.
35
/100

St Leo Catholic School
Elementary: Catholic
6.00 km
Meadowcrest Public School
Elementary: Public
6.05 km
St Bridget Catholic School
Elementary: Catholic
5.37 km
Winchester Public School
Elementary: Public
6.27 km
Brooklin Village Public School
Elementary: Public
5.40 km
Chris Hadfield P.S. (Elementary)
Elementary: Public
5.40 km
ÉSC Saint-Charles-Garnier
Secondary: Catholic
10.47 km
Brooklin High School
Secondary: Public
5.34 km
All Saints Catholic Secondary School
Secondary: Catholic
12.77 km
Father Leo J Austin Catholic Secondary School
Secondary: Catholic
11.62 km
Port Perry High School
Secondary: Public
11.02 km
Sinclair Secondary School
Secondary: Public
10.76 km
-
Grass Park
Brooklin ON 6.36km -
Cachet Park
140 Cachet Blvd, Whitby ON 6.5km -
Baycliffe Park
67 Baycliffe Dr, Whitby ON L1P 1W7 11.77km
-
TD Bank Financial Group
3309 Simcoe St N, Oshawa ON L1H 0S1 7.34km -
TD Canada Trust Branch and ATM
2600 Simcoe St N, Oshawa ON L1L 0R1 10.45km -
TD Bank Financial Group
2061 Simcoe St N, Oshawa ON L1G 0C8 10.45km


