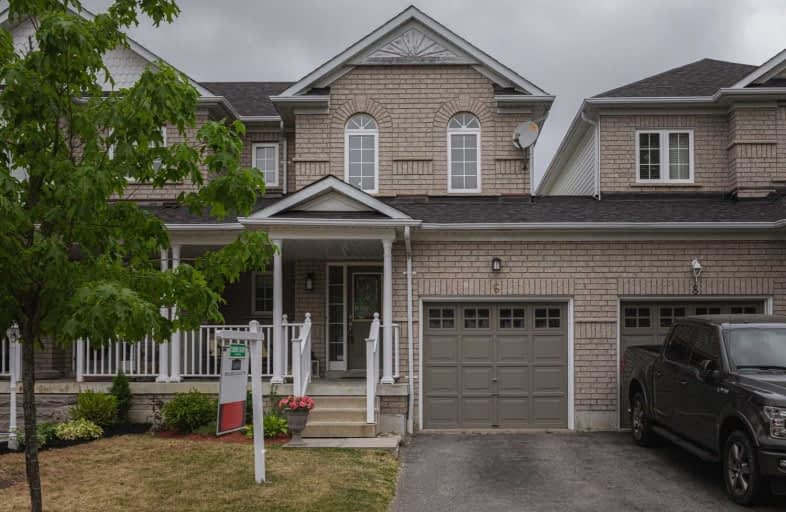Note: Property is not currently for sale or for rent.

-
Type: Att/Row/Twnhouse
-
Style: 2-Storey
-
Lot Size: 23.49 x 114.83 Feet
-
Age: No Data
-
Taxes: $4,046 per year
-
Days on Site: 2 Days
-
Added: Jun 24, 2020 (2 days on market)
-
Updated:
-
Last Checked: 3 months ago
-
MLS®#: E4805639
-
Listed By: Royal heritage realty ltd., brokerage
Beautiful Brooklin! 3 Bdrms, 3 Baths And A Fin Bsmt. This Home Offers Hardwood On The Main Flr & All Brand New Flooring Upstairs. The Mstr Bdrm Has Lovely Vaulted Ceilings, A W/I Closet And 4Pc Ensuite. Hot Summer? No Problem - Brand New Ac! Furnace 2019, Hot Water Tank 2020, 6 Year Old Roof, And Newer Windows. Brand New Dishwasher & All Other Appliances Have Been Updated. W/O From The Kitchen To The Patio O/L Great Sized Yard! Access To Yard From Garage!
Extras
Fridge, Stove, B/I Dishwasher, Washer & Dryer, All Electric Light Fixtures, All Window Coverings, Garage Door Opener + Remote, Chest Freezer In The Bsmt. Hot Tub As It, Can Included And Or Excluded.
Property Details
Facts for 6 Primeau Avenue, Whitby
Status
Days on Market: 2
Last Status: Sold
Sold Date: Jun 26, 2020
Closed Date: Aug 21, 2020
Expiry Date: Sep 30, 2020
Sold Price: $625,000
Unavailable Date: Jun 26, 2020
Input Date: Jun 24, 2020
Prior LSC: Sold
Property
Status: Sale
Property Type: Att/Row/Twnhouse
Style: 2-Storey
Area: Whitby
Community: Brooklin
Availability Date: Tba
Inside
Bedrooms: 3
Bathrooms: 3
Kitchens: 1
Rooms: 5
Den/Family Room: No
Air Conditioning: Central Air
Fireplace: No
Washrooms: 3
Building
Basement: Finished
Heat Type: Forced Air
Heat Source: Gas
Exterior: Brick
Exterior: Vinyl Siding
Water Supply: Municipal
Special Designation: Unknown
Parking
Driveway: Private
Garage Spaces: 1
Garage Type: Attached
Covered Parking Spaces: 1
Total Parking Spaces: 2
Fees
Tax Year: 2020
Tax Legal Description: Pl 40M2027, Pt Blk 47; Now Rp40R2038 Pt 34
Taxes: $4,046
Land
Cross Street: Hwy 7 & Ashburn
Municipality District: Whitby
Fronting On: North
Parcel Number: 265721029
Pool: None
Sewer: Sewers
Lot Depth: 114.83 Feet
Lot Frontage: 23.49 Feet
Rooms
Room details for 6 Primeau Avenue, Whitby
| Type | Dimensions | Description |
|---|---|---|
| Kitchen Main | 2.44 x 4.67 | W/O To Patio, O/Looks Backyard |
| Living Main | 3.25 x 6.05 | Hardwood Floor |
| Dining Main | 3.25 x 6.05 | Hardwood Floor, O/Looks Backyard |
| Master 2nd | 4.26 x 4.26 | 4 Pc Ensuite, Vaulted Ceiling |
| 2nd Br 2nd | 3.03 x 3.15 | |
| 3rd Br 2nd | 2.85 x 2.95 | |
| Rec Bsmt | 3.00 x 6.10 | Pot Lights, B/I Bar |
| XXXXXXXX | XXX XX, XXXX |
XXXX XXX XXXX |
$XXX,XXX |
| XXX XX, XXXX |
XXXXXX XXX XXXX |
$XXX,XXX |
| XXXXXXXX XXXX | XXX XX, XXXX | $625,000 XXX XXXX |
| XXXXXXXX XXXXXX | XXX XX, XXXX | $589,900 XXX XXXX |

St Leo Catholic School
Elementary: CatholicMeadowcrest Public School
Elementary: PublicSt Bridget Catholic School
Elementary: CatholicWinchester Public School
Elementary: PublicBrooklin Village Public School
Elementary: PublicChris Hadfield P.S. (Elementary)
Elementary: PublicÉSC Saint-Charles-Garnier
Secondary: CatholicBrooklin High School
Secondary: PublicAll Saints Catholic Secondary School
Secondary: CatholicFather Leo J Austin Catholic Secondary School
Secondary: CatholicDonald A Wilson Secondary School
Secondary: PublicSinclair Secondary School
Secondary: Public

