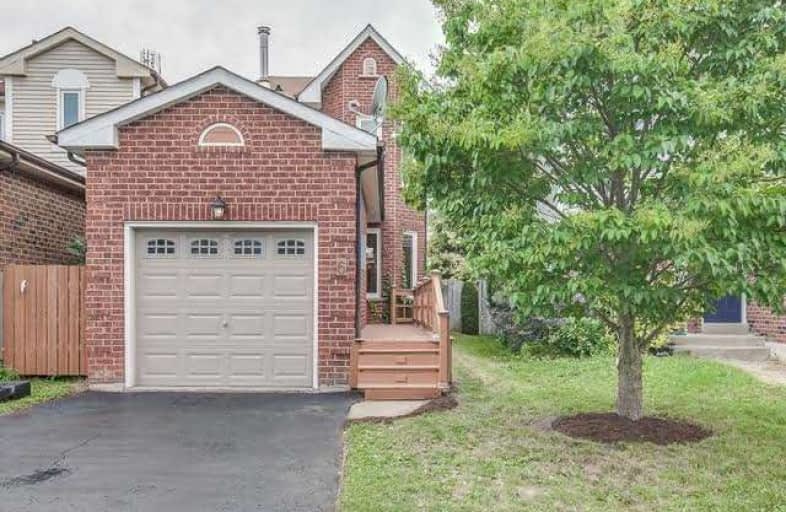Sold on Aug 30, 2018
Note: Property is not currently for sale or for rent.

-
Type: Detached
-
Style: 2-Storey
-
Lot Size: 20.56 x 121 Feet
-
Age: No Data
-
Taxes: $3,980 per year
-
Days on Site: 28 Days
-
Added: Sep 07, 2019 (4 weeks on market)
-
Updated:
-
Last Checked: 2 months ago
-
MLS®#: E4209253
-
Listed By: Royal lepage frank real estate, brokerage
This Fantastic 3 Bedroom Home Is Located On A Quiet Family Friendly Street In Desirable Pringle Creek. Fabulous Layout With Large Eat-In Kitchen. Freshly Painted In Neutral Designer Colours Throughout. Entertain Friends And Family In Your Fully Finished Basement Complete With Media Room And Bar. Backyard Offers Plenty Of Privacy And Two Tiered Deck To Enjoy Your Morning Coffee And Evening Dinners. Walking Distance To Shops, Public Transit, Glen Dhu P.S.
Extras
Fridge, Stove, Dishwasher, Washer & Dryer, Garden Shed. Built In Bunk Beds.
Property Details
Facts for 6 Teddington Crescent, Whitby
Status
Days on Market: 28
Last Status: Sold
Sold Date: Aug 30, 2018
Closed Date: Oct 03, 2018
Expiry Date: Oct 30, 2018
Sold Price: $549,900
Unavailable Date: Aug 30, 2018
Input Date: Aug 02, 2018
Property
Status: Sale
Property Type: Detached
Style: 2-Storey
Area: Whitby
Community: Pringle Creek
Availability Date: Tba
Inside
Bedrooms: 3
Bathrooms: 3
Kitchens: 1
Rooms: 7
Den/Family Room: No
Air Conditioning: Central Air
Fireplace: Yes
Washrooms: 3
Building
Basement: Finished
Heat Type: Forced Air
Heat Source: Gas
Exterior: Alum Siding
Exterior: Brick
Water Supply: Municipal
Special Designation: Unknown
Parking
Driveway: Private
Garage Spaces: 1
Garage Type: Attached
Covered Parking Spaces: 2
Total Parking Spaces: 3
Fees
Tax Year: 2018
Tax Legal Description: Plan 40M1539 Pt Lot 34 Now Rp 40R11430 Part 6,7
Taxes: $3,980
Highlights
Feature: Park
Feature: Public Transit
Feature: School
Land
Cross Street: Garden/Bassett
Municipality District: Whitby
Fronting On: West
Pool: None
Sewer: Sewers
Lot Depth: 121 Feet
Lot Frontage: 20.56 Feet
Lot Irregularities: Irreg.
Additional Media
- Virtual Tour: https://vimeopro.com/macmediavirtualtours/6-teddington-cres
Rooms
Room details for 6 Teddington Crescent, Whitby
| Type | Dimensions | Description |
|---|---|---|
| Living Main | 3.79 x 4.38 | Laminate, Fireplace, Combined W/Dining |
| Dining Main | 3.47 x 2.72 | Laminate, Combined W/Living |
| Kitchen Main | 2.30 x 3.00 | Laminate, Eat-In Kitchen |
| Breakfast Main | 3.75 x 2.01 | Laminate, W/O To Deck |
| Master 2nd | 3.54 x 3.77 | Laminate, 2 Pc Ensuite, Closet Organizers |
| 2nd Br 2nd | 2.54 x 3.31 | Broadloom |
| 3rd Br 2nd | 3.04 x 3.63 | Broadloom |
| Media/Ent Bsmt | 5.18 x 4.30 | Broadloom |
| Rec Bsmt | 3.32 x 3.69 | Broadloom |
| XXXXXXXX | XXX XX, XXXX |
XXXX XXX XXXX |
$XXX,XXX |
| XXX XX, XXXX |
XXXXXX XXX XXXX |
$XXX,XXX |
| XXXXXXXX XXXX | XXX XX, XXXX | $549,900 XXX XXXX |
| XXXXXXXX XXXXXX | XXX XX, XXXX | $549,900 XXX XXXX |

St Bernard Catholic School
Elementary: CatholicOrmiston Public School
Elementary: PublicFallingbrook Public School
Elementary: PublicSt Matthew the Evangelist Catholic School
Elementary: CatholicGlen Dhu Public School
Elementary: PublicPringle Creek Public School
Elementary: PublicÉSC Saint-Charles-Garnier
Secondary: CatholicAll Saints Catholic Secondary School
Secondary: CatholicAnderson Collegiate and Vocational Institute
Secondary: PublicFather Leo J Austin Catholic Secondary School
Secondary: CatholicDonald A Wilson Secondary School
Secondary: PublicSinclair Secondary School
Secondary: Public

