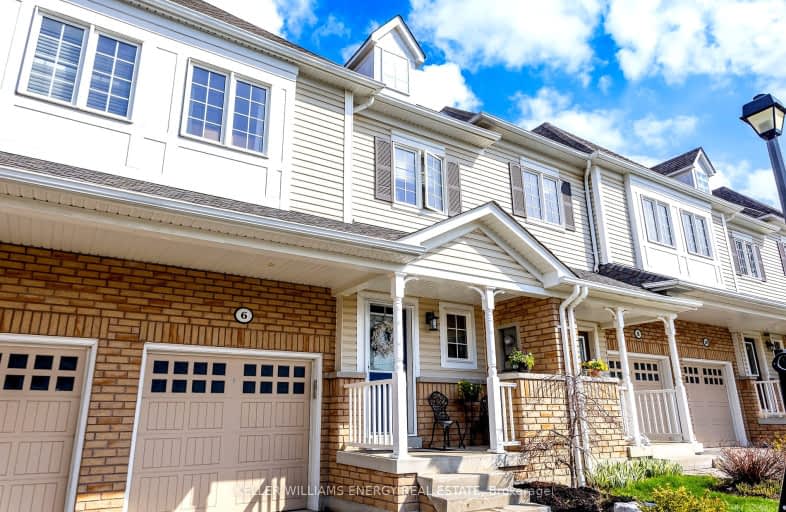
Video Tour
Car-Dependent
- Almost all errands require a car.
11
/100
Some Transit
- Most errands require a car.
29
/100
Somewhat Bikeable
- Most errands require a car.
36
/100

St Leo Catholic School
Elementary: Catholic
0.47 km
Meadowcrest Public School
Elementary: Public
1.47 km
St John Paull II Catholic Elementary School
Elementary: Catholic
1.52 km
Winchester Public School
Elementary: Public
0.79 km
Blair Ridge Public School
Elementary: Public
1.11 km
Brooklin Village Public School
Elementary: Public
0.25 km
ÉSC Saint-Charles-Garnier
Secondary: Catholic
5.60 km
Brooklin High School
Secondary: Public
0.81 km
All Saints Catholic Secondary School
Secondary: Catholic
8.18 km
Father Leo J Austin Catholic Secondary School
Secondary: Catholic
6.37 km
Donald A Wilson Secondary School
Secondary: Public
8.37 km
Sinclair Secondary School
Secondary: Public
5.48 km
-
Carson Park
Brooklin ON 0.41km -
Cachet Park
140 Cachet Blvd, Whitby ON 1.17km -
Ormiston Park
Whitby ON 6.64km
-
Scotiabank
2630 Simcoe St N, Oshawa ON L1L 0R1 4.3km -
Meridian Credit Union ATM
4061 Thickson Rd N, Whitby ON L1R 2X3 5.38km -
RBC Royal Bank
480 Taunton Rd E (Baldwin), Whitby ON L1N 5R5 5.76km

