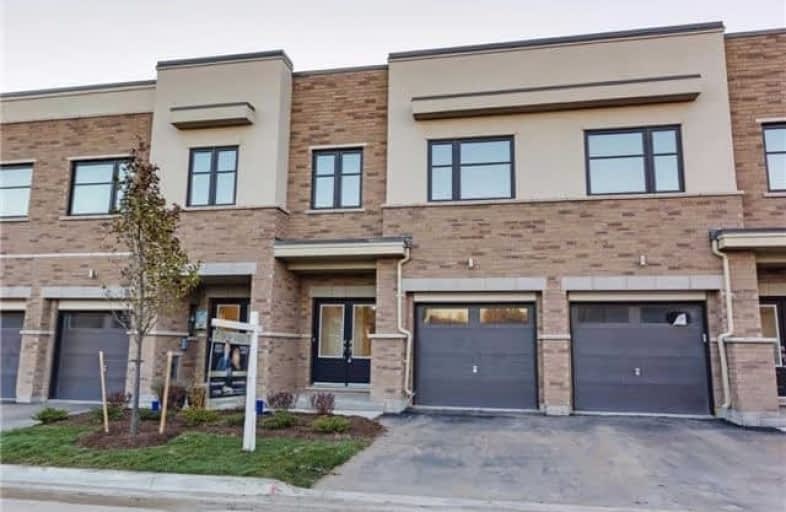Sold on Mar 28, 2018
Note: Property is not currently for sale or for rent.

-
Type: Att/Row/Twnhouse
-
Style: 2-Storey
-
Size: 1500 sqft
-
Lot Size: 20 x 95 Feet
-
Age: New
-
Days on Site: 39 Days
-
Added: Sep 07, 2019 (1 month on market)
-
Updated:
-
Last Checked: 2 months ago
-
MLS®#: E4044701
-
Listed By: Century 21 leading edge realty inc., brokerage
Location! Location! Fantastic Builder Model Home "Garden Street Village" Modern Town W-Common Element. Close To 401, Go Stn, Downtown Whitby, Restaurants, Schools & Parks. Open Concept Floor Plan, Stunning Kitchen W-Backsplash, Pot Drawers, Quartz Counter Tops, Gleaming Hardwood , Gorgeous Oak Staircase & Upgraded Pickets, Gas Fireplace, & Smooth Ceilings On The Main Flr.Lg Master Bedroom W- Lg Walk-In Closet, 3 Pc Ensuite Featuring A Tempered Glass Shower
Extras
S/S Fridge, Stove,B/I Dishwasher & Microwave, White Washer & Dryer, Cac & Humidifyer, Upgraded Kitchen Cabinets, Ducts Cleaned, 3 Pc Bath Rough-In Bsmt, *In House Sprinkler Sys* Common Element Fee Approx $140 Includes Water. Window Covering
Property Details
Facts for 60 Jerseyville Way, Whitby
Status
Days on Market: 39
Last Status: Sold
Sold Date: Mar 28, 2018
Closed Date: Jun 01, 2018
Expiry Date: Apr 17, 2018
Sold Price: $552,000
Unavailable Date: Mar 28, 2018
Input Date: Feb 16, 2018
Property
Status: Sale
Property Type: Att/Row/Twnhouse
Style: 2-Storey
Size (sq ft): 1500
Age: New
Area: Whitby
Community: Downtown Whitby
Availability Date: Tbd/Immediate
Inside
Bedrooms: 3
Bathrooms: 3
Kitchens: 1
Rooms: 6
Den/Family Room: No
Air Conditioning: Central Air
Fireplace: Yes
Laundry Level: Lower
Central Vacuum: N
Washrooms: 3
Building
Basement: Unfinished
Heat Type: Forced Air
Heat Source: Gas
Exterior: Brick
UFFI: No
Water Supply: Municipal
Special Designation: Unknown
Parking
Driveway: Private
Garage Spaces: 1
Garage Type: Built-In
Covered Parking Spaces: 1
Total Parking Spaces: 2
Fees
Tax Year: 2018
Tax Legal Description: Plan 40M2592 Lot 36 Blk F Unit 5
Additional Mo Fees: 140
Highlights
Feature: Public Trans
Feature: Rec Centre
Feature: School
Land
Cross Street: Mary St/Garden St
Municipality District: Whitby
Fronting On: North
Parcel of Tied Land: Y
Pool: None
Sewer: Sewers
Lot Depth: 95 Feet
Lot Frontage: 20 Feet
Zoning: Single Family Re
Rooms
Room details for 60 Jerseyville Way, Whitby
| Type | Dimensions | Description |
|---|---|---|
| Kitchen Main | 2.92 x 3.04 | Stainless Steel Appl, Quartz Counter, Pot Lights |
| Great Rm Main | 4.20 x 5.48 | Hardwood Floor, W/O To Yard, Fireplace |
| Dining Main | 4.20 x 5.48 | Hardwood Floor |
| Master 2nd | 3.96 x 5.18 | 3 Pc Ensuite, Separate Shower, W/I Closet |
| 2nd Br 2nd | 2.74 x 5.30 | Closet, Broadloom |
| 3rd Br 2nd | 2.92 x 3.99 | Closet, Broadloom |
| XXXXXXXX | XXX XX, XXXX |
XXXX XXX XXXX |
$XXX,XXX |
| XXX XX, XXXX |
XXXXXX XXX XXXX |
$XXX,XXX | |
| XXXXXXXX | XXX XX, XXXX |
XXXXXXX XXX XXXX |
|
| XXX XX, XXXX |
XXXXXX XXX XXXX |
$XXX,XXX |
| XXXXXXXX XXXX | XXX XX, XXXX | $552,000 XXX XXXX |
| XXXXXXXX XXXXXX | XXX XX, XXXX | $559,000 XXX XXXX |
| XXXXXXXX XXXXXXX | XXX XX, XXXX | XXX XXXX |
| XXXXXXXX XXXXXX | XXX XX, XXXX | $575,000 XXX XXXX |

Queen's Rangers Public School
Elementary: PublicBeverly Central Public School
Elementary: PublicOnondaga-Brant Public School
Elementary: PublicAncaster Senior Public School
Elementary: PublicC H Bray School
Elementary: PublicFessenden School
Elementary: PublicSt. Mary Catholic Learning Centre
Secondary: CatholicGrand Erie Learning Alternatives
Secondary: PublicPauline Johnson Collegiate and Vocational School
Secondary: PublicDundas Valley Secondary School
Secondary: PublicBishop Tonnos Catholic Secondary School
Secondary: CatholicAncaster High School
Secondary: Public

