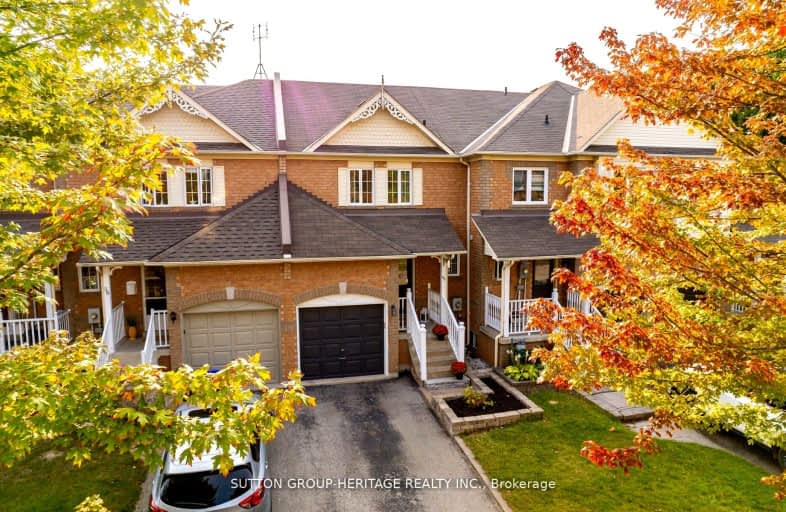Car-Dependent
- Most errands require a car.
41
/100
Some Transit
- Most errands require a car.
28
/100
Somewhat Bikeable
- Most errands require a car.
37
/100

St Leo Catholic School
Elementary: Catholic
1.48 km
Meadowcrest Public School
Elementary: Public
1.41 km
St John Paull II Catholic Elementary School
Elementary: Catholic
1.45 km
Winchester Public School
Elementary: Public
1.14 km
Blair Ridge Public School
Elementary: Public
1.56 km
Brooklin Village Public School
Elementary: Public
2.15 km
ÉSC Saint-Charles-Garnier
Secondary: Catholic
3.72 km
Brooklin High School
Secondary: Public
1.93 km
All Saints Catholic Secondary School
Secondary: Catholic
6.32 km
Father Leo J Austin Catholic Secondary School
Secondary: Catholic
4.45 km
Donald A Wilson Secondary School
Secondary: Public
6.51 km
Sinclair Secondary School
Secondary: Public
3.57 km
-
Cachet Park
140 Cachet Blvd, Whitby ON 1.84km -
Cullen Central Park
Whitby ON 4.16km -
Country Lane Park
Whitby ON 5.39km
-
Meridian Credit Union ATM
4061 Thickson Rd N, Whitby ON L1R 2X3 3.56km -
CIBC
308 Taunton Rd E, Whitby ON L1R 0H4 3.62km -
RBC Royal Bank
480 Taunton Rd E (Baldwin), Whitby ON L1N 5R5 3.87km







