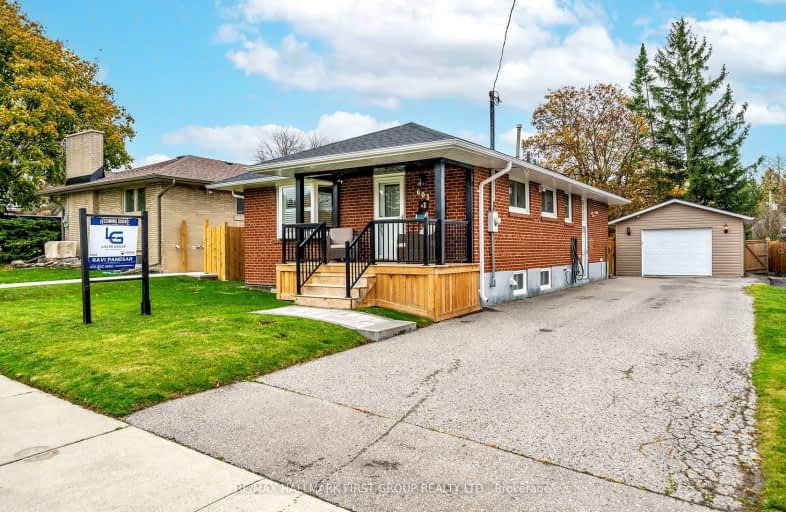Very Walkable
- Most errands can be accomplished on foot.
82
/100
Some Transit
- Most errands require a car.
44
/100
Bikeable
- Some errands can be accomplished on bike.
50
/100

Earl A Fairman Public School
Elementary: Public
1.02 km
St John the Evangelist Catholic School
Elementary: Catholic
0.76 km
St Marguerite d'Youville Catholic School
Elementary: Catholic
0.55 km
West Lynde Public School
Elementary: Public
0.49 km
Sir William Stephenson Public School
Elementary: Public
1.29 km
Julie Payette
Elementary: Public
1.50 km
ÉSC Saint-Charles-Garnier
Secondary: Catholic
4.82 km
Henry Street High School
Secondary: Public
0.33 km
All Saints Catholic Secondary School
Secondary: Catholic
2.66 km
Anderson Collegiate and Vocational Institute
Secondary: Public
2.28 km
Father Leo J Austin Catholic Secondary School
Secondary: Catholic
4.17 km
Donald A Wilson Secondary School
Secondary: Public
2.47 km
-
Peel Park
Burns St (Athol St), Whitby ON 0.87km -
Kiwanis Heydenshore Park
Whitby ON L1N 0C1 3.44km -
Country Lane Park
Whitby ON 3.7km
-
Scotiabank
309 Dundas St W, Whitby ON L1N 2M6 0.44km -
Durham Educational Employees Credit Union Ltd
420 Green St, Whitby ON L1N 8R1 0.65km -
BMO Bank of Montreal
100 Nordeagle Ave, Whitby ON L1N 9S1 1.29km













