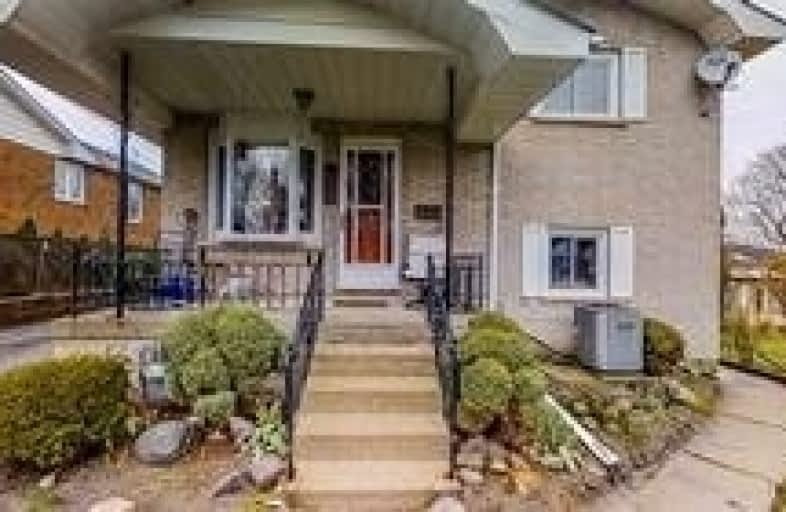Sold on Jul 08, 2019
Note: Property is not currently for sale or for rent.

-
Type: Detached
-
Style: Sidesplit 3
-
Lot Size: 50 x 132.95 Feet
-
Age: 31-50 years
-
Taxes: $4,411 per year
-
Days on Site: 40 Days
-
Added: Sep 07, 2019 (1 month on market)
-
Updated:
-
Last Checked: 2 months ago
-
MLS®#: E4466251
-
Listed By: Century 21 infinity realty inc., brokerage
Attention Investors. Price Reduction! This Property Is Well Kept And In Move-In Ready Condition. Also Registered As A 2-Family Dwelling. Fantastic Location, In A Family-Friendly Neighborhood Offering Great Investment Potential. This Home Has Been In The Same Family For Decades And Is A Short Distance Away From Parks, Public Transportation, Schools, And The Downtown Core Of Whitby. There Is A Clean Fresh 1 Bedroom In-Law Suite With Its Own Separate Entrance.
Extras
Walk-Out To A Large Deck Overlooking A Private, Natural Fenced Pool Sized Yard, That Is Perfect For Entertaining. This Property Is Very Convenient And Suitable For Extended Family Use In Sought After Neighborhood In Downtown Whitby
Property Details
Facts for 604 Maple Street West, Whitby
Status
Days on Market: 40
Last Status: Sold
Sold Date: Jul 08, 2019
Closed Date: Jul 31, 2019
Expiry Date: Aug 01, 2019
Sold Price: $535,000
Unavailable Date: Jul 08, 2019
Input Date: May 29, 2019
Property
Status: Sale
Property Type: Detached
Style: Sidesplit 3
Age: 31-50
Area: Whitby
Community: Downtown Whitby
Availability Date: Or Tba
Inside
Bedrooms: 3
Bedrooms Plus: 1
Bathrooms: 3
Kitchens: 1
Kitchens Plus: 1
Rooms: 4
Den/Family Room: No
Air Conditioning: Central Air
Fireplace: Yes
Laundry Level: Lower
Central Vacuum: N
Washrooms: 3
Utilities
Electricity: Yes
Gas: Yes
Cable: Yes
Telephone: Yes
Building
Basement: Finished
Basement 2: Full
Heat Type: Forced Air
Heat Source: Gas
Exterior: Brick
Elevator: N
UFFI: No
Water Supply: Municipal
Special Designation: Unknown
Other Structures: Garden Shed
Retirement: N
Parking
Driveway: Private
Garage Type: Attached
Covered Parking Spaces: 7
Total Parking Spaces: 7
Fees
Tax Year: 2018
Tax Legal Description: Pt Lt 346 Pl H50030 Whitby; Pt Lt 347 Pl H50030
Taxes: $4,411
Highlights
Feature: Fenced Yard
Feature: Hospital
Feature: Park
Feature: Place Of Worship
Feature: Public Transit
Feature: School
Land
Cross Street: Maple Street W And P
Municipality District: Whitby
Fronting On: North
Parcel Number: 265370071
Pool: None
Sewer: Sewers
Lot Depth: 132.95 Feet
Lot Frontage: 50 Feet
Additional Media
- Virtual Tour: https://captureco3d.com/3d-model/604-maple-street-oshawa/nobrand/
Rooms
Room details for 604 Maple Street West, Whitby
| Type | Dimensions | Description |
|---|---|---|
| Living Main | - | Fireplace Insert, Hardwood Floor, Bow Window |
| Kitchen Main | - | Vinyl Floor, W/O To Deck, Breakfast Area |
| Master 2nd | - | Hardwood Floor, Closet |
| 2nd Br 2nd | - | Hardwood Floor, Closet |
| 3rd Br 2nd | - | Hardwood Floor, Closet |
| Laundry Bsmt | - | Vinyl Floor |
| Rec Bsmt | - | Broadloom |
| Furnace Bsmt | - | |
| Cold/Cant Bsmt | - | |
| Br Flat | - | |
| Kitchen Flat | - | Vinyl Floor |
| Living Flat | - | Vinyl Floor |
| XXXXXXXX | XXX XX, XXXX |
XXXX XXX XXXX |
$XXX,XXX |
| XXX XX, XXXX |
XXXXXX XXX XXXX |
$XXX,XXX | |
| XXXXXXXX | XXX XX, XXXX |
XXXXXXX XXX XXXX |
|
| XXX XX, XXXX |
XXXXXX XXX XXXX |
$XXX,XXX |
| XXXXXXXX XXXX | XXX XX, XXXX | $535,000 XXX XXXX |
| XXXXXXXX XXXXXX | XXX XX, XXXX | $549,900 XXX XXXX |
| XXXXXXXX XXXXXXX | XXX XX, XXXX | XXX XXXX |
| XXXXXXXX XXXXXX | XXX XX, XXXX | $600,000 XXX XXXX |

All Saints Elementary Catholic School
Elementary: CatholicEarl A Fairman Public School
Elementary: PublicSt John the Evangelist Catholic School
Elementary: CatholicSt Marguerite d'Youville Catholic School
Elementary: CatholicWest Lynde Public School
Elementary: PublicJulie Payette
Elementary: PublicÉSC Saint-Charles-Garnier
Secondary: CatholicHenry Street High School
Secondary: PublicAll Saints Catholic Secondary School
Secondary: CatholicAnderson Collegiate and Vocational Institute
Secondary: PublicFather Leo J Austin Catholic Secondary School
Secondary: CatholicDonald A Wilson Secondary School
Secondary: Public- 3 bath
- 3 bed
50 Peter Hogg Court, Whitby, Ontario • L1P 0N2 • Rural Whitby


