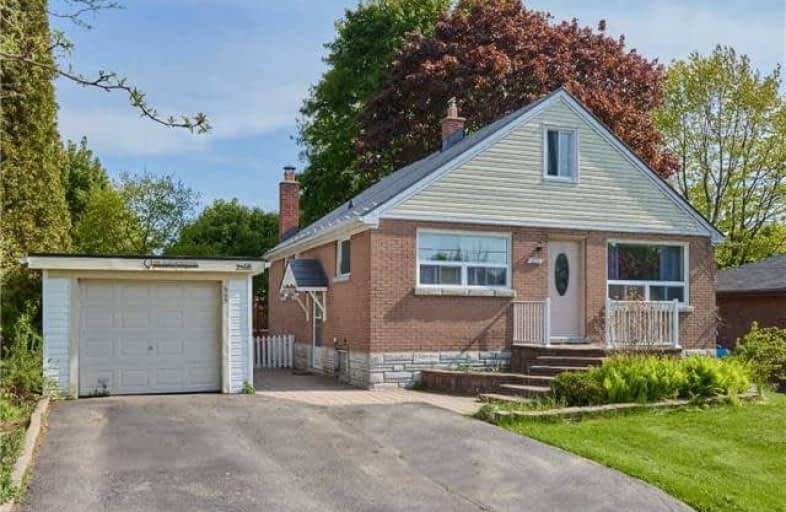Sold on Jun 20, 2018
Note: Property is not currently for sale or for rent.

-
Type: Detached
-
Style: 1 1/2 Storey
-
Lot Size: 65 x 162.37 Feet
-
Age: 51-99 years
-
Taxes: $3,316 per year
-
Days on Site: 2 Days
-
Added: Sep 07, 2019 (2 days on market)
-
Updated:
-
Last Checked: 2 months ago
-
MLS®#: E4165059
-
Listed By: Royal lepage frank real estate, brokerage
Located In The Heart Of Downtown Whitby, Walking Distance To All Amenities. Fabulous Large Lot 65 X 162 Ft. With Retractable Awning Off The Rear Deck, Ample Parking, New Interlock Porch And Patio. Some New Windows & Doors. Easy Access To Town Transit And The Go Train. Perfect Starter Or Investment Home, Lots Of Potential.
Extras
Included All Electric Light Fixtures, Window Coverings, Awning
Property Details
Facts for 605 Dunlop Street West, Whitby
Status
Days on Market: 2
Last Status: Sold
Sold Date: Jun 20, 2018
Closed Date: Aug 24, 2018
Expiry Date: Sep 01, 2018
Sold Price: $480,000
Unavailable Date: Jun 20, 2018
Input Date: Jun 18, 2018
Prior LSC: Listing with no contract changes
Property
Status: Sale
Property Type: Detached
Style: 1 1/2 Storey
Age: 51-99
Area: Whitby
Community: Downtown Whitby
Availability Date: 30 Days/Tba
Inside
Bedrooms: 3
Bathrooms: 1
Kitchens: 1
Rooms: 6
Den/Family Room: No
Air Conditioning: Central Air
Fireplace: Yes
Laundry Level: Lower
Washrooms: 1
Utilities
Electricity: Yes
Gas: No
Cable: Yes
Telephone: Yes
Building
Basement: Finished
Heat Type: Forced Air
Heat Source: Oil
Exterior: Brick
Water Supply: Municipal
Special Designation: Unknown
Parking
Driveway: Pvt Double
Garage Spaces: 1
Garage Type: Detached
Covered Parking Spaces: 2
Total Parking Spaces: 3
Fees
Tax Year: 2017
Tax Legal Description: Pt Lt 7 Pl H50046
Taxes: $3,316
Land
Cross Street: Cochrane/Dundas
Municipality District: Whitby
Fronting On: South
Pool: None
Sewer: Sewers
Lot Depth: 162.37 Feet
Lot Frontage: 65 Feet
Zoning: Residential
Rooms
Room details for 605 Dunlop Street West, Whitby
| Type | Dimensions | Description |
|---|---|---|
| Living Main | 3.63 x 4.88 | Laminate |
| Kitchen Main | 3.12 x 3.05 | Laminate, Eat-In Kitchen |
| Master Main | 2.55 x 3.35 | Hardwood Floor, Closet |
| 2nd Br Main | 2.57 x 3.89 | Hardwood Floor, Closet |
| 3rd Br Main | 3.04 x 3.35 | Hardwood Floor, Closet |
| Loft Upper | 3.40 x 9.65 | Wood Floor |
| Rec Lower | 8.00 x 5.04 | Broadloom, Panelled, Wood Stove |
| XXXXXXXX | XXX XX, XXXX |
XXXX XXX XXXX |
$XXX,XXX |
| XXX XX, XXXX |
XXXXXX XXX XXXX |
$XXX,XXX |
| XXXXXXXX XXXX | XXX XX, XXXX | $480,000 XXX XXXX |
| XXXXXXXX XXXXXX | XXX XX, XXXX | $489,900 XXX XXXX |

Earl A Fairman Public School
Elementary: PublicSt John the Evangelist Catholic School
Elementary: CatholicSt Marguerite d'Youville Catholic School
Elementary: CatholicWest Lynde Public School
Elementary: PublicSir William Stephenson Public School
Elementary: PublicJulie Payette
Elementary: PublicÉSC Saint-Charles-Garnier
Secondary: CatholicHenry Street High School
Secondary: PublicAll Saints Catholic Secondary School
Secondary: CatholicAnderson Collegiate and Vocational Institute
Secondary: PublicFather Leo J Austin Catholic Secondary School
Secondary: CatholicDonald A Wilson Secondary School
Secondary: Public

