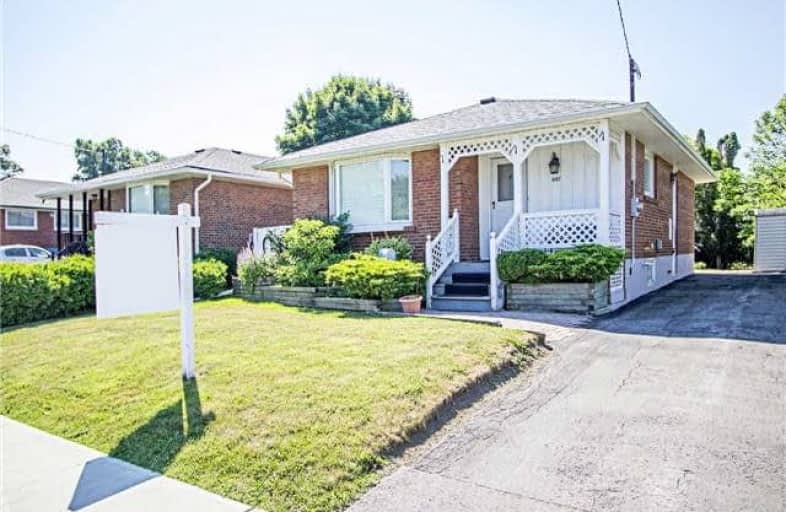Sold on Aug 23, 2018
Note: Property is not currently for sale or for rent.

-
Type: Detached
-
Style: Bungalow
-
Lot Size: 50 x 139 Feet
-
Age: No Data
-
Taxes: $3,880 per year
-
Days on Site: 23 Days
-
Added: Sep 07, 2019 (3 weeks on market)
-
Updated:
-
Last Checked: 2 months ago
-
MLS®#: E4206897
-
Listed By: Re/max jazz inc., brokerage
Welcome To 607 Gilbert St W In Whitby. Attention First Time Buyers, Downsizers And Investors, This Charming 3+1 Bedroom Bungalow Has So Much To Offer On A Very Quiet Street Close To Downtown Whitby. This Very Large 50X139 Ft Lot Creates A Very Private Setting In The Back Yard. Separate Side Entrance To The Basement. Convenient Access To Downtown Whitby, 401, Go Station And 412. Great Family Friendly Neighbourhood.
Extras
Include Fridge, Stove, B/I Dishwasher, Gas Fireplace In Basement, Washer And Dryer. Most Windows Are Newer. Newer Roof, Ac And Furnace. Entire Upper Level Has Recently Been Repainted.
Property Details
Facts for 607 Gilbert Street West, Whitby
Status
Days on Market: 23
Last Status: Sold
Sold Date: Aug 23, 2018
Closed Date: Sep 04, 2018
Expiry Date: Nov 22, 2018
Sold Price: $515,000
Unavailable Date: Aug 23, 2018
Input Date: Jul 31, 2018
Prior LSC: Sold
Property
Status: Sale
Property Type: Detached
Style: Bungalow
Area: Whitby
Community: Downtown Whitby
Availability Date: Immediate
Inside
Bedrooms: 3
Bedrooms Plus: 1
Bathrooms: 2
Kitchens: 1
Rooms: 5
Den/Family Room: Yes
Air Conditioning: Central Air
Fireplace: Yes
Washrooms: 2
Utilities
Electricity: Yes
Gas: Yes
Cable: Yes
Telephone: Yes
Building
Basement: Finished
Heat Type: Forced Air
Heat Source: Gas
Exterior: Brick
Water Supply: Municipal
Special Designation: Unknown
Parking
Driveway: Private
Garage Type: None
Covered Parking Spaces: 4
Total Parking Spaces: 4
Fees
Tax Year: 2018
Tax Legal Description: Lt 88 Pl 778 Whitby; Whitby
Taxes: $3,880
Highlights
Feature: Library
Feature: Public Transit
Feature: School
Land
Cross Street: Dundas/Annes
Municipality District: Whitby
Fronting On: South
Pool: None
Sewer: Sewers
Lot Depth: 139 Feet
Lot Frontage: 50 Feet
Acres: < .50
Additional Media
- Virtual Tour: https://vimeo.com/user65917821/review/279055743/5616823e67
Rooms
Room details for 607 Gilbert Street West, Whitby
| Type | Dimensions | Description |
|---|---|---|
| Kitchen Ground | 2.90 x 4.57 | Eat-In Kitchen, B/I Dishwasher, Large Window |
| Family Ground | 3.96 x 4.45 | Hardwood Floor, Crown Moulding, Bay Window |
| Master Ground | 2.90 x 3.71 | Hardwood Floor, Closet, Large Window |
| 2nd Br Ground | 3.35 x 3.35 | Hardwood Floor, Closet, Large Window |
| 3rd Br Ground | 2.74 x 3.35 | Hardwood Floor, Closet, Large Window |
| Rec Bsmt | 3.44 x 5.18 | Broadloom, Gas Fireplace, 3 Pc Bath |
| 4th Br Bsmt | 3.35 x 3.90 | Broadloom, Closet |
| Office Bsmt | 3.20 x 3.50 | Linoleum |
| XXXXXXXX | XXX XX, XXXX |
XXXX XXX XXXX |
$XXX,XXX |
| XXX XX, XXXX |
XXXXXX XXX XXXX |
$XXX,XXX | |
| XXXXXXXX | XXX XX, XXXX |
XXXXXXX XXX XXXX |
|
| XXX XX, XXXX |
XXXXXX XXX XXXX |
$XXX,XXX |
| XXXXXXXX XXXX | XXX XX, XXXX | $515,000 XXX XXXX |
| XXXXXXXX XXXXXX | XXX XX, XXXX | $529,900 XXX XXXX |
| XXXXXXXX XXXXXXX | XXX XX, XXXX | XXX XXXX |
| XXXXXXXX XXXXXX | XXX XX, XXXX | $529,900 XXX XXXX |

Earl A Fairman Public School
Elementary: PublicSt John the Evangelist Catholic School
Elementary: CatholicSt Marguerite d'Youville Catholic School
Elementary: CatholicWest Lynde Public School
Elementary: PublicSir William Stephenson Public School
Elementary: PublicJulie Payette
Elementary: PublicÉSC Saint-Charles-Garnier
Secondary: CatholicHenry Street High School
Secondary: PublicAll Saints Catholic Secondary School
Secondary: CatholicAnderson Collegiate and Vocational Institute
Secondary: PublicFather Leo J Austin Catholic Secondary School
Secondary: CatholicDonald A Wilson Secondary School
Secondary: Public- 3 bath
- 3 bed
50 Peter Hogg Court, Whitby, Ontario • L1P 0N2 • Rural Whitby


