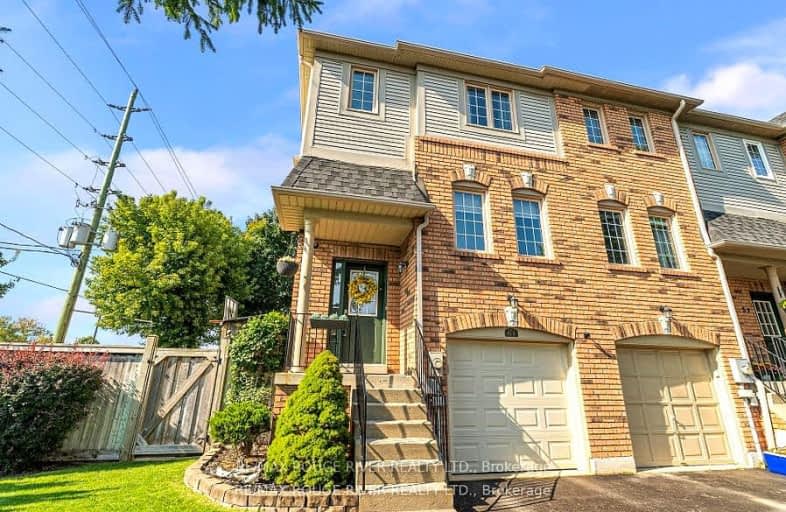Very Walkable
- Most errands can be accomplished on foot.
Some Transit
- Most errands require a car.
Bikeable
- Some errands can be accomplished on bike.

St Theresa Catholic School
Elementary: CatholicÉÉC Jean-Paul II
Elementary: CatholicC E Broughton Public School
Elementary: PublicSir William Stephenson Public School
Elementary: PublicPringle Creek Public School
Elementary: PublicJulie Payette
Elementary: PublicHenry Street High School
Secondary: PublicAll Saints Catholic Secondary School
Secondary: CatholicAnderson Collegiate and Vocational Institute
Secondary: PublicFather Leo J Austin Catholic Secondary School
Secondary: CatholicDonald A Wilson Secondary School
Secondary: PublicSinclair Secondary School
Secondary: Public-
Hobbs Park
28 Westport Dr, Whitby ON L1R 0J3 2.12km -
Limerick Park
Donegal Ave, Oshawa ON 3.16km -
Kiwanis Heydenshore Park
Whitby ON L1N 0C1 3.91km
-
TD Bank Financial Group
80 Thickson Rd N (Nichol Ave), Whitby ON L1N 3R1 1.59km -
TD Canada Trust ATM
3050 Garden St, Whitby ON L1R 2G7 2.01km -
CIBC
308 Taunton Rd E, Whitby ON L1R 0H4 3.88km
- 3 bath
- 3 bed
- 1400 sqft
01-1610 Crawforth Street, Whitby, Ontario • L1N 9B1 • Blue Grass Meadows
- 4 bath
- 3 bed
- 1200 sqft
34-1610 Crawforth Street, Whitby, Ontario • L1N 9B1 • Blue Grass Meadows
- 3 bath
- 3 bed
- 1400 sqft
09-1640 Nichol Avenue, Whitby, Ontario • L1N 8P6 • Blue Grass Meadows
- 3 bath
- 3 bed
- 2000 sqft
96 Donald Fleming Way North, Whitby, Ontario • L1R 0N8 • Pringle Creek
- 2 bath
- 3 bed
- 1200 sqft
145-10 Bassett Boulevard, Whitby, Ontario • L1N 9C3 • Pringle Creek












