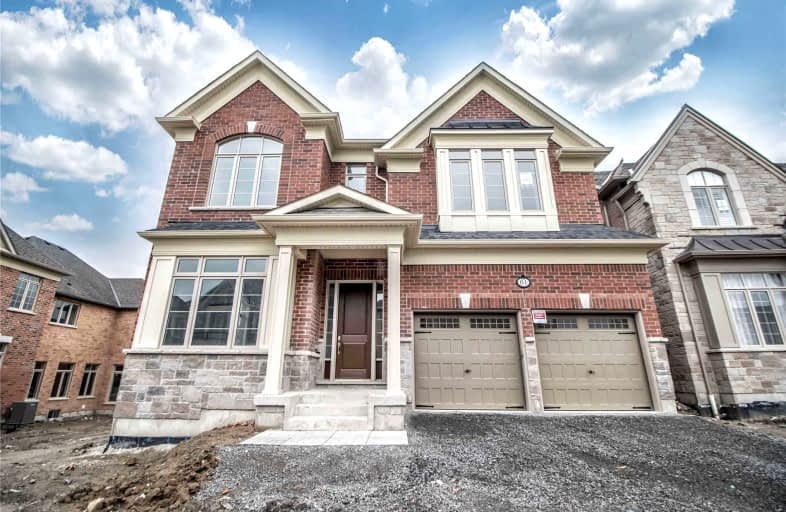Car-Dependent
- Almost all errands require a car.
Excellent Transit
- Most errands can be accomplished by public transportation.
Somewhat Bikeable
- Most errands require a car.

Sunny View Junior and Senior Public School
Elementary: PublicSt Monica Catholic School
Elementary: CatholicBlythwood Junior Public School
Elementary: PublicJohn Fisher Junior Public School
Elementary: PublicBlessed Sacrament Catholic School
Elementary: CatholicBedford Park Public School
Elementary: PublicMsgr Fraser College (Midtown Campus)
Secondary: CatholicLeaside High School
Secondary: PublicMarshall McLuhan Catholic Secondary School
Secondary: CatholicNorth Toronto Collegiate Institute
Secondary: PublicLawrence Park Collegiate Institute
Secondary: PublicNorthern Secondary School
Secondary: Public-
The Uptown Pubhouse
3185 Yonge Street, Toronto, ON M4N 2L4 1.03km -
Gabby's RoadHouse
3263 Yonge Street, Toronto, ON M4N 2L6 1.13km -
The Abbot Pub
3367 Yonge St, Toronto, ON M4N 2M6 1.32km
-
Brewing Brokers
3153 Yonge Street, Toronto, ON M4N 2K9 0.98km -
For The Win Board Game Cafe & Bar
3216 Yonge Street, Toronto, ON M4N 2L2 1.11km -
Romeo & Juliet Dolce con Caffè
2721 Yonge Street, Toronto, ON M4N 2H8 1.13km
-
Shoppers Drug Mart
3366 Yonge Street, Toronto, ON M4N 2M7 1.41km -
Pharma Plus
3402 Yonge Street, Toronto, ON M4N 2M9 1.45km -
Rexall Pharma Plus
3402 Yonge Street, Toronto, ON M4N 1.45km
-
Tuk Tuk Food Truck
3143 Yonge Street, Unit 1, Toronto, ON M4N 2N5 0.97km -
Bento Sushi
3080 Yonge St, Toronto, ON M4N 3N1 1km -
Chak De India
3187 Yonge Street, Inside Golosita, Toronto, ON M4N 2K9 1.02km
-
Yonge Eglinton Centre
2300 Yonge St, Toronto, ON M4P 1E4 2.06km -
Leaside Village
85 Laird Drive, Toronto, ON M4G 3T8 3.16km -
Don Mills Centre
75 The Donway W, North York, ON M3C 2E9 3.72km
-
Food Plus Market
2914 Yonge St, Toronto, ON M4N 2J9 0.95km -
Independent City Market
3080 Yonge St, Toronto, ON M4N 3N1 1km -
Summerhill Market
1054 Mount Pleasant Road, Toronto, ON M4P 2M4 1.03km
-
Wine Rack
2447 Yonge Street, Toronto, ON M4P 2E7 1.66km -
LCBO - Yonge Eglinton Centre
2300 Yonge St, Yonge and Eglinton, Toronto, ON M4P 1E4 2.06km -
LCBO
1838 Avenue Road, Toronto, ON M5M 3Z5 2.42km
-
Lawrence Park Auto Service
2908 Yonge St, Toronto, ON M4N 2J7 0.97km -
Bayview Car Wash
1802 Av Bayview, Toronto, ON M4G 3C7 1.71km -
Day Tom Plumbing & Heating
669 Hillsdale Avenue E, Toronto, ON M4S 1V4 2.18km
-
Cineplex Cinemas
2300 Yonge Street, Toronto, ON M4P 1E4 2.02km -
Mount Pleasant Cinema
675 Mt Pleasant Rd, Toronto, ON M4S 2N2 2.11km -
Cineplex VIP Cinemas
12 Marie Labatte Road, unit B7, Toronto, ON M3C 0H9 3.71km
-
Toronto Public Library
3083 Yonge Street, Toronto, ON M4N 2K7 0.9km -
Toronto Public Library - Northern District Branch
40 Orchard View Boulevard, Toronto, ON M4R 1B9 1.97km -
Toronto Public Library - Mount Pleasant
599 Mount Pleasant Road, Toronto, ON M4S 2M5 2.31km
-
Sunnybrook Health Sciences Centre
2075 Bayview Avenue, Toronto, ON M4N 3M5 1.22km -
MCI Medical Clinics
160 Eglinton Avenue E, Toronto, ON M4P 3B5 1.86km -
Baycrest
3560 Bathurst Street, North York, ON M6A 2E1 3.56km
-
88 Erskine Dog Park
Toronto ON 1.45km -
Sunnybrook Park
Toronto ON 2.84km -
Cortleigh Park
3.31km
-
RBC Royal Bank
2346 Yonge St (at Orchard View Blvd.), Toronto ON M4P 2W7 1.93km -
RBC Royal Bank
1635 Ave Rd (at Cranbrooke Ave.), Toronto ON M5M 3X8 2.12km -
TD Bank Financial Group
1677 Ave Rd (Lawrence Ave.), North York ON M5M 3Y3 2.18km


