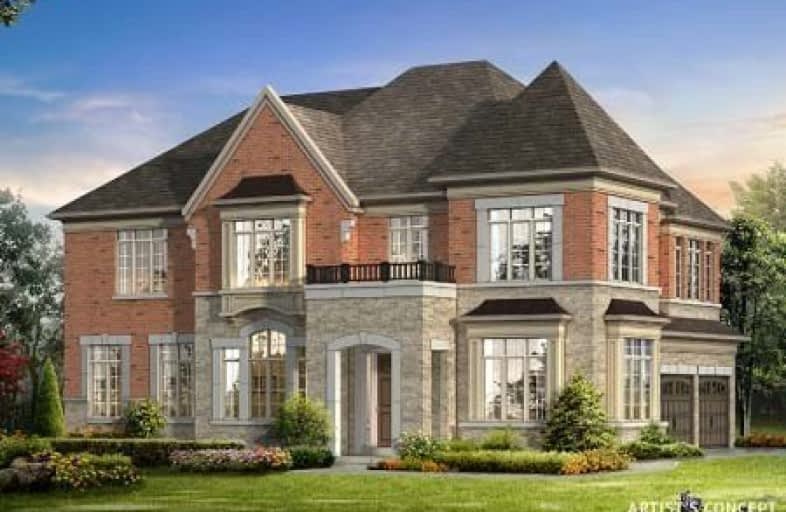Sold on Mar 03, 2020
Note: Property is not currently for sale or for rent.

-
Type: Detached
-
Style: 2-Storey
-
Size: 3000 sqft
-
Lot Size: 55.45 x 111.55 Feet
-
Age: New
-
Days on Site: 74 Days
-
Added: Dec 20, 2019 (2 months on market)
-
Updated:
-
Last Checked: 3 months ago
-
MLS®#: E4656072
-
Listed By: Sutton group quantum realty inc., brokerage
Spectacular Heathwood Home.Sprucehill Plan (3356 Sq Ft) On A 45Ft Lot. 10Ft Ceilings 0N The Main, 9Ft On The 2nd, Oakstairs With Metal Pickets, Gourmet Kitchen With Upgraded 12X24 Tiles.Soft Close And Quartz Counters, Pot Lights, Hardwood On Main Floor And Upper Hallway.Stand Alone Soaker Tub In Master Ensuite And Much More. A Must See! Minutes From 412 Highway, Public Transit And Shopping.
Extras
Stainless Stove And Fridge And Dishwasher Front Loading Washer And Dryer. All Light Fixtures.
Property Details
Facts for 62 Blenheim Circle, Whitby
Status
Days on Market: 74
Last Status: Sold
Sold Date: Mar 03, 2020
Closed Date: May 29, 2020
Expiry Date: Mar 20, 2020
Sold Price: $1,165,000
Unavailable Date: Mar 03, 2020
Input Date: Dec 20, 2019
Property
Status: Sale
Property Type: Detached
Style: 2-Storey
Size (sq ft): 3000
Age: New
Area: Whitby
Community: Williamsburg
Inside
Bedrooms: 4
Bathrooms: 4
Kitchens: 1
Rooms: 7
Den/Family Room: Yes
Air Conditioning: Central Air
Fireplace: Yes
Laundry Level: Upper
Washrooms: 4
Building
Basement: Unfinished
Heat Type: Forced Air
Heat Source: Gas
Exterior: Brick
Exterior: Stone
Water Supply: Municipal
Special Designation: Unknown
Parking
Driveway: Private
Garage Spaces: 2
Garage Type: Attached
Covered Parking Spaces: 2
Total Parking Spaces: 4
Fees
Tax Year: 2019
Tax Legal Description: Lot 305, Plan 40M2634
Land
Cross Street: Tauton Rd And Countr
Municipality District: Whitby
Fronting On: South
Pool: None
Sewer: Sewers
Lot Depth: 111.55 Feet
Lot Frontage: 55.45 Feet
Lot Irregularities: Irregular
Zoning: Residential
Rooms
Room details for 62 Blenheim Circle, Whitby
| Type | Dimensions | Description |
|---|---|---|
| Dining Ground | 3.96 x 5.18 | Hardwood Floor, Window |
| Great Rm Ground | 4.87 x 4.57 | Hardwood Floor, Fireplace, Window |
| Library Ground | 3.96 x 3.35 | Hardwood Floor, Window |
| Kitchen Ground | 4.87 x 2.44 | Granite Counter, Centre Island, Tile Floor |
| Breakfast Ground | 4.87 x 3.35 | W/O To Deck, Tile Floor, Sliding Doors |
| Master 2nd | 4.93 x 5.69 | 5 Pc Ensuite, W/I Closet, Broadloom |
| 2nd Br 2nd | 3.66 x 4.93 | 4 Pc Ensuite, W/I Closet, Broadloom |
| 3rd Br 2nd | 3.81 x 3.35 | Closet, Broadloom |
| 4th Br 2nd | 4.06 x 3.65 | Closet, Broadloom |
| XXXXXXXX | XXX XX, XXXX |
XXXX XXX XXXX |
$X,XXX,XXX |
| XXX XX, XXXX |
XXXXXX XXX XXXX |
$X,XXX,XXX |
| XXXXXXXX XXXX | XXX XX, XXXX | $1,165,000 XXX XXXX |
| XXXXXXXX XXXXXX | XXX XX, XXXX | $1,199,000 XXX XXXX |

Ridgetown DHS-Gr. 7 & 8
Elementary: PublicSt Michael Catholic School
Elementary: CatholicW J Baird Public School
Elementary: PublicNaahii Ridge Public School
Elementary: PublicSt Anne Catholic School
Elementary: CatholicHarwich-Raleigh Public School
Elementary: PublicRidgetown District High School
Secondary: PublicÉcole secondaire catholique École secondaire de Pain Court
Secondary: CatholicBlenheim District High School
Secondary: PublicJohn McGregor Secondary School
Secondary: PublicChatham-Kent Secondary School
Secondary: PublicUrsuline College (The Pines) Catholic Secondary School
Secondary: Catholic

