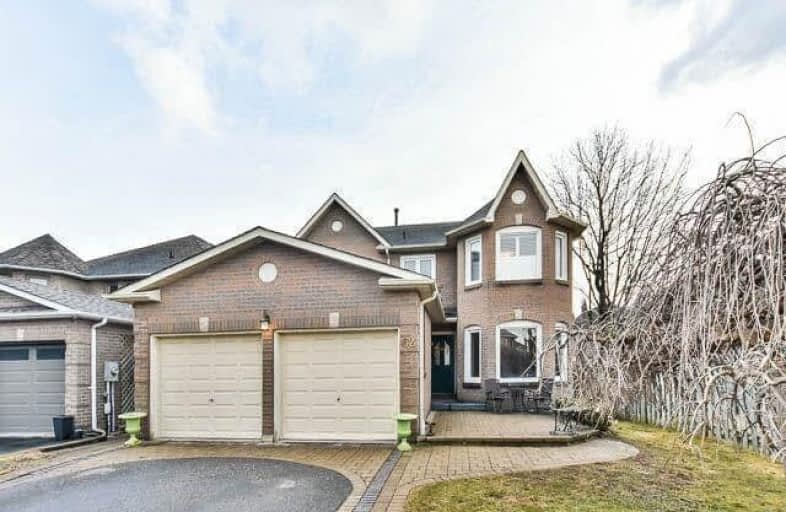Sold on Jun 10, 2018
Note: Property is not currently for sale or for rent.

-
Type: Detached
-
Style: 2-Storey
-
Lot Size: 41.75 x 175.78 Feet
-
Age: No Data
-
Taxes: $4,853 per year
-
Days on Site: 26 Days
-
Added: Sep 07, 2019 (3 weeks on market)
-
Updated:
-
Last Checked: 2 months ago
-
MLS®#: E4129289
-
Listed By: Century 21 percy fulton ltd., brokerage
Executive Home W/ An Incredibly Lrg Private Yard Over 175 Ft Deep & Backing Onto Lynde Creek. Nature At Its Best! 4 Brm Home W/ A Great Layout. Main Floor Features A Custom Kitchen W/ Island/W/O To Muskoka Porch, Lrg Deck. Main Floor Office, Family Rm, Dining & Living Rm W/ Hardwood Flrs Throughout. Good Size 4 Bedrooms. Master Custom Ensuite & Walk-In Closet. Completely Finished Basement W/ A Study Room, Rec Rm And 2Pc Ensuite. Great Area For Your Family.
Extras
Upgraded Kitchen W/ S/S Appliances, Over The Hood Range, Backsplash,Custom Island,Backs Onto Lynde Creek. Huge Backyard Over 175 Deep. No Neighbours Behind. Family, Friendly Neighbourhood. Mins To 401,407,412, Shopping, Schools & Amenities.
Property Details
Facts for 62 Bluebell Crescent, Whitby
Status
Days on Market: 26
Last Status: Sold
Sold Date: Jun 10, 2018
Closed Date: Jul 05, 2018
Expiry Date: Feb 10, 2019
Sold Price: $670,000
Unavailable Date: Jun 10, 2018
Input Date: May 15, 2018
Prior LSC: Listing with no contract changes
Property
Status: Sale
Property Type: Detached
Style: 2-Storey
Area: Whitby
Community: Lynde Creek
Availability Date: Tba
Inside
Bedrooms: 4
Bedrooms Plus: 1
Bathrooms: 4
Kitchens: 1
Rooms: 10
Den/Family Room: Yes
Air Conditioning: Central Air
Fireplace: Yes
Washrooms: 4
Building
Basement: Finished
Heat Type: Forced Air
Heat Source: Gas
Exterior: Brick
Water Supply: Municipal
Special Designation: Unknown
Parking
Driveway: Private
Garage Spaces: 2
Garage Type: Attached
Covered Parking Spaces: 2
Total Parking Spaces: 4
Fees
Tax Year: 2017
Tax Legal Description: Pcl 19-1, Sec 40M1484; Lt 19, Pl 40M1484; S/T A Ri
Taxes: $4,853
Land
Cross Street: Lakeridge & Hwy 2
Municipality District: Whitby
Fronting On: South
Pool: None
Sewer: Sewers
Lot Depth: 175.78 Feet
Lot Frontage: 41.75 Feet
Additional Media
- Virtual Tour: http://www.62bluebell.com/unbranded/
Rooms
Room details for 62 Bluebell Crescent, Whitby
| Type | Dimensions | Description |
|---|---|---|
| Kitchen Main | 3.20 x 2.64 | Renovated |
| Breakfast Main | 3.00 x 4.72 | W/O To Porch |
| Family Main | 4.26 x 2.98 | Hardwood Floor, Gas Fireplace |
| Dining Main | 4.07 x 2.97 | Hardwood Floor, Combined W/Living |
| Living Main | 4.70 x 2.97 | Hardwood Floor, Combined W/Dining |
| Office Main | 2.92 x 2.88 | Hardwood Floor |
| Master 2nd | 5.87 x 3.26 | Breakfast Area, W/I Closet, 4 Pc Ensuite |
| 2nd Br 2nd | 4.57 x 3.30 | Broadloom, Pot Lights |
| 3rd Br 2nd | 4.37 x 3.18 | Broadloom |
| 4th Br 2nd | 2.93 x 3.56 | Broadloom |
| Rec Bsmt | - | 2 Pc Bath |
| Study Bsmt | - |
| XXXXXXXX | XXX XX, XXXX |
XXXX XXX XXXX |
$XXX,XXX |
| XXX XX, XXXX |
XXXXXX XXX XXXX |
$XXX,XXX | |
| XXXXXXXX | XXX XX, XXXX |
XXXXXXX XXX XXXX |
|
| XXX XX, XXXX |
XXXXXX XXX XXXX |
$XXX,XXX | |
| XXXXXXXX | XXX XX, XXXX |
XXXXXXX XXX XXXX |
|
| XXX XX, XXXX |
XXXXXX XXX XXXX |
$XXX,XXX |
| XXXXXXXX XXXX | XXX XX, XXXX | $670,000 XXX XXXX |
| XXXXXXXX XXXXXX | XXX XX, XXXX | $685,000 XXX XXXX |
| XXXXXXXX XXXXXXX | XXX XX, XXXX | XXX XXXX |
| XXXXXXXX XXXXXX | XXX XX, XXXX | $745,000 XXX XXXX |
| XXXXXXXX XXXXXXX | XXX XX, XXXX | XXX XXXX |
| XXXXXXXX XXXXXX | XXX XX, XXXX | $759,000 XXX XXXX |

All Saints Elementary Catholic School
Elementary: CatholicEarl A Fairman Public School
Elementary: PublicSt John the Evangelist Catholic School
Elementary: CatholicSt Marguerite d'Youville Catholic School
Elementary: CatholicWest Lynde Public School
Elementary: PublicColonel J E Farewell Public School
Elementary: PublicÉSC Saint-Charles-Garnier
Secondary: CatholicHenry Street High School
Secondary: PublicAll Saints Catholic Secondary School
Secondary: CatholicAnderson Collegiate and Vocational Institute
Secondary: PublicFather Leo J Austin Catholic Secondary School
Secondary: CatholicDonald A Wilson Secondary School
Secondary: Public- 4 bath
- 4 bed
- 2000 sqft
101 Ainley Road, Ajax, Ontario • L1Z 0S9 • Central East



