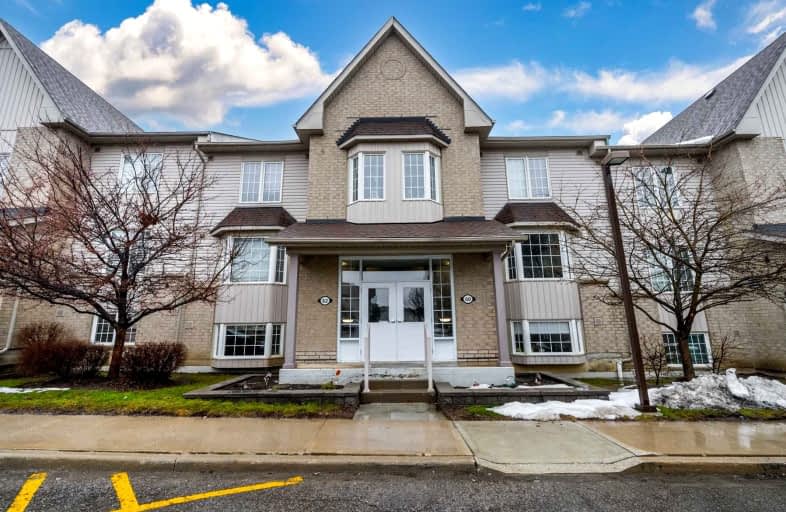Car-Dependent
- Most errands require a car.
Some Transit
- Most errands require a car.
Bikeable
- Some errands can be accomplished on bike.

St Bernard Catholic School
Elementary: CatholicOrmiston Public School
Elementary: PublicFallingbrook Public School
Elementary: PublicSt Matthew the Evangelist Catholic School
Elementary: CatholicGlen Dhu Public School
Elementary: PublicJack Miner Public School
Elementary: PublicÉSC Saint-Charles-Garnier
Secondary: CatholicAll Saints Catholic Secondary School
Secondary: CatholicAnderson Collegiate and Vocational Institute
Secondary: PublicFather Leo J Austin Catholic Secondary School
Secondary: CatholicDonald A Wilson Secondary School
Secondary: PublicSinclair Secondary School
Secondary: Public-
M&M Food Market
3920 Brock Street North Unit D8, Whitby 1.59km -
Metro
4111 Thickson Road, Whitby 2.9km -
S & P Supermarket
965 Dundas Street West, Whitby 3.37km
-
The Wine Shop
Whitby Town Sqaure, 3050 Garden Street, Whitby 0.38km -
The Beer Store
3950 Brock Street North, Whitby 1.65km -
LCBO
170 Taunton Road West, Whitby 1.84km
-
Hooksey's Fish & Chips
3050 Garden Street, Whitby 0.39km -
Fine Taste Hakka Chinese Restaurant
3050 Garden Street, Whitby 0.41km -
Osmow's Shawarma
3050 Garden Street Unit 123, Whitby 0.43km
-
Tim Hortons
3060 Garden Street, Whitby 0.54km -
Tim Hortons
605 Rossland Road East, Whitby 0.69km -
Country Style
Esso, 932 Brock Street North, Whitby 0.91km
-
TD Canada Trust Branch and ATM
3050 Garden Street, Whitby 0.39km -
RBC Royal Bank
714 Rossland Road East, Whitby 0.74km -
RBC Royal Bank
40 Taunton Road East, Whitby 1.64km
-
Esso
932 Brock Street North, Whitby 0.9km -
Petro-Canada & Car Wash
3930 Brock Street North, Whitby 1.61km -
Gas+
Canada 1.68km
-
Travelling Yogini Yoga
28 Wicker Park Way, Whitby 0.3km -
Durham Sports Medicine Center
3000 Garden Street #211, Whitby 0.58km -
Fit4Less
3500 Brock Street North Unit 1, Whitby 0.78km
-
Vanier Park
99 Vanier Street, Whitby 0.23km -
Hobbs Park
152 Kenneth Hobbs Avenue, Whitby 0.26km -
Heard Park
44 Heard Crescent, Whitby 0.47km
-
Whitby Public Library - Rossland Branch
701 Rossland Road East, Whitby 0.79km -
Whitby Public Library - Central Library
405 Dundas Street West, Whitby 2.7km -
Little Free Library
76-98 Kennett Drive, Whitby 3.04km
-
Whitby Cardiovascular Institute
3020 Brock Street North, Whitby 0.53km -
Durham VA Health
Fulton Crescent, Whitby 0.76km -
Meadowglen Medical Clinic and Pharmacy
9-10 Meadowglen Drive, Whitby 1.05km
-
Shoppers Drug Mart
3100 Garden Street Unit 1, Whitby 0.4km -
Philips Pharmacy
3050 Garden Street, Whitby 0.53km -
Whitby Community Pharmacy
701 Rossland Road East, Whitby 0.75km
-
Rossland Garden Shopping Centre
3050 Garden Street, Whitby 0.44km -
Whitby Town Square
Unnamed Road, Garden Street, Whitby 0.47km -
Valleywood Cente
3920 Brock Street North, Whitby 1.59km
-
Charley Ronick's Pub & Restaurant
3050 Garden Street, Whitby 0.44km -
The Royal Oak - Whitby North
304 Taunton Road East, Whitby 1.72km -
Bollocks Pub & Kitchen - Whitby
30 Taunton Road East, Whitby 1.73km
For Rent
More about this building
View 62 Petra Way, Whitby- 2 bath
- 2 bed
- 1000 sqft
501-712 Rossland Road West, Whitby, Ontario • L1N 9E8 • Pringle Creek
- 2 bath
- 2 bed
- 1000 sqft
210-712 Rossland Road East, Whitby, Ontario • L1N 9E8 • Pringle Creek
- 2 bath
- 2 bed
- 900 sqft
415-712 Rossland Road East, Whitby, Ontario • L1N 9E8 • Pringle Creek
- 2 bath
- 2 bed
- 1000 sqft
612-712 Rossland Road East, Whitby, Ontario • L1N 9E8 • Pringle Creek
- 2 bath
- 2 bed
- 1000 sqft
401-712 Rossland Road East, Whitby, Ontario • L1N 9E8 • Pringle Creek
- 2 bath
- 2 bed
- 800 sqft
604-711 Rossland Road East, Whitby, Ontario • L1N 8Z1 • Pringle Creek










