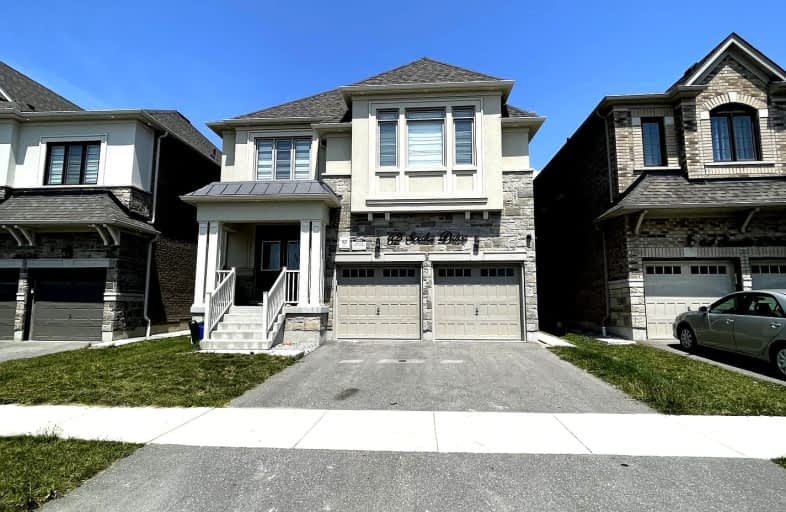Car-Dependent
- Almost all errands require a car.
0
/100
Some Transit
- Most errands require a car.
32
/100
Somewhat Bikeable
- Most errands require a car.
26
/100

All Saints Elementary Catholic School
Elementary: Catholic
1.95 km
Colonel J E Farewell Public School
Elementary: Public
2.16 km
St Luke the Evangelist Catholic School
Elementary: Catholic
1.52 km
Romeo Dallaire Public School
Elementary: Public
2.19 km
Captain Michael VandenBos Public School
Elementary: Public
1.49 km
Williamsburg Public School
Elementary: Public
1.00 km
ÉSC Saint-Charles-Garnier
Secondary: Catholic
3.04 km
All Saints Catholic Secondary School
Secondary: Catholic
1.91 km
Father Leo J Austin Catholic Secondary School
Secondary: Catholic
4.17 km
Donald A Wilson Secondary School
Secondary: Public
2.02 km
Notre Dame Catholic Secondary School
Secondary: Catholic
3.73 km
J Clarke Richardson Collegiate
Secondary: Public
3.71 km
-
Whitby Soccer Dome
Whitby ON 2.07km -
Cochrane Street Off Leash Dog Park
4.34km -
Fallingbrook Park
4.4km
-
BMO Bank of Montreal
3960 Brock St N (Taunton), Whitby ON L1R 3E1 2.65km -
TD Canada Trust ATM
1961 Salem Rd N, Ajax ON L1T 0J9 3.35km -
TD Canada Trust ATM
3050 Garden St, Whitby ON L1R 2G7 3.61km














