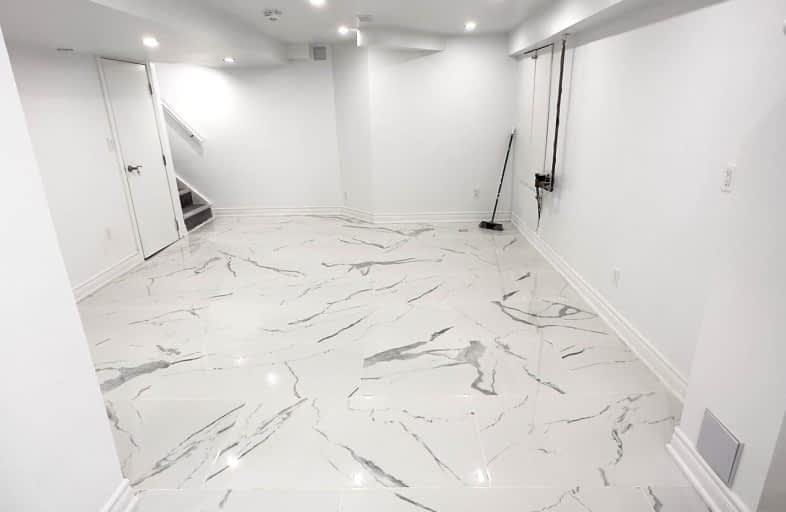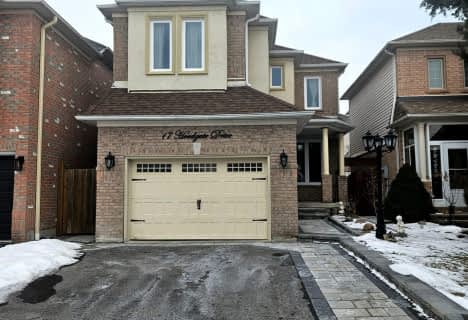Car-Dependent
- Almost all errands require a car.
9
/100
Some Transit
- Most errands require a car.
33
/100
Somewhat Bikeable
- Most errands require a car.
29
/100

All Saints Elementary Catholic School
Elementary: Catholic
1.31 km
ÉIC Saint-Charles-Garnier
Elementary: Catholic
1.59 km
St Luke the Evangelist Catholic School
Elementary: Catholic
0.35 km
Jack Miner Public School
Elementary: Public
0.77 km
Captain Michael VandenBos Public School
Elementary: Public
0.77 km
Williamsburg Public School
Elementary: Public
0.58 km
ÉSC Saint-Charles-Garnier
Secondary: Catholic
1.58 km
Henry Street High School
Secondary: Public
4.29 km
All Saints Catholic Secondary School
Secondary: Catholic
1.35 km
Father Leo J Austin Catholic Secondary School
Secondary: Catholic
2.64 km
Donald A Wilson Secondary School
Secondary: Public
1.56 km
Sinclair Secondary School
Secondary: Public
2.84 km
-
Whitby Soccer Dome
Whitby ON 1.68km -
Fallingbrook Park
2.99km -
Willow Park
50 Willow Park Dr, Whitby ON 4.45km
-
CIBC
3050 Garden St (Rossland Rd E), Whitby ON L1R 2G7 2.34km -
Canmor Merchant Svc
600 Euclid St, Whitby ON L1N 5C2 2.85km -
TD Bank Financial Group
404 Dundas St W, Whitby ON L1N 2M7 3.62km














