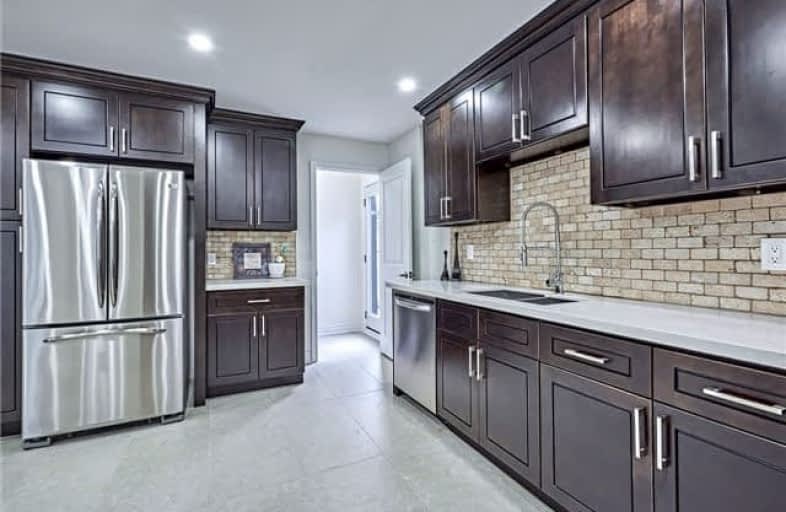Removed on Feb 28, 2019
Note: Property is not currently for sale or for rent.

-
Type: Detached
-
Style: Backsplit 4
-
Lot Size: 50 x 100 Feet
-
Age: 31-50 years
-
Taxes: $4,169 per year
-
Days on Site: 37 Days
-
Added: Sep 07, 2019 (1 month on market)
-
Updated:
-
Last Checked: 2 months ago
-
MLS®#: E4262405
-
Listed By: Sutton group-admiral realty inc., brokerage
Huge!!! Fully Renovated 5+1 Br, 3Wshrm Dtchd Home + Finshed Basement (Seprt Ent In-Law Suite 1 Br, 3 Pc Bath And Kitchenette) In An Amazing Family Neighbourhood Dt Whitby! W/Walking Distance To Shops, Schools, Library And Restaurants, Go Station, 401 And Whitby Marina. This Completely Renovated Home Offers Huge New Kitchen (S/S Appls + Quartz Counter) Large Dining And Livingroom, 6 Spacious Rooms, Large Fully Fenced Yard, Deck And So Much More! A Hidden Gem
Extras
New Upgrades Includes Roof, Eavestrough, Fascia & Downspouts, Siding, Ktchn + Bsmt Kitchenette, Washrooms, Floors, Updated S/S Appl, Doors, Garage Door, Frshly Painted, New Ac Unit, New Furnace, Updated Windows And So Much More!
Property Details
Facts for 63 Calais Street, Whitby
Status
Days on Market: 37
Sold Date: May 24, 2025
Closed Date: Nov 30, -0001
Expiry Date: Feb 28, 2019
Unavailable Date: Nov 30, -0001
Input Date: Sep 28, 2018
Property
Status: Sale
Property Type: Detached
Style: Backsplit 4
Age: 31-50
Area: Whitby
Community: Lynde Creek
Availability Date: 30/60/90
Inside
Bedrooms: 5
Bedrooms Plus: 1
Bathrooms: 3
Kitchens: 1
Kitchens Plus: 1
Rooms: 9
Den/Family Room: No
Air Conditioning: Central Air
Fireplace: No
Washrooms: 3
Building
Basement: Apartment
Basement 2: Sep Entrance
Heat Type: Forced Air
Heat Source: Gas
Exterior: Brick
Exterior: Vinyl Siding
Water Supply Type: Unknown
Water Supply: Municipal
Special Designation: Unknown
Parking
Driveway: Pvt Double
Garage Spaces: 1
Garage Type: Attached
Covered Parking Spaces: 5
Total Parking Spaces: 6
Fees
Tax Year: 2018
Tax Legal Description: Pcl-131-1 Sec M926; Lt 131 Pl M926 Whitby
Taxes: $4,169
Highlights
Feature: Clear View
Feature: Fenced Yard
Feature: Park
Feature: Place Of Worship
Feature: Public Transit
Feature: School
Land
Cross Street: Dundas & Annes
Municipality District: Whitby
Fronting On: South
Pool: None
Sewer: Sewers
Lot Depth: 100 Feet
Lot Frontage: 50 Feet
Rooms
Room details for 63 Calais Street, Whitby
| Type | Dimensions | Description |
|---|---|---|
| Living Main | - | |
| Dining Main | - | |
| Kitchen Main | - | |
| Master 2nd | - | |
| 2nd Br 2nd | - | |
| 3rd Br 2nd | - | |
| 4th Br 3rd | - | |
| 5th Br 3rd | - | |
| Rec Bsmt | - | |
| Br Bsmt | - |
| XXXXXXXX | XXX XX, XXXX |
XXXXXXX XXX XXXX |
|
| XXX XX, XXXX |
XXXXXX XXX XXXX |
$XXX,XXX | |
| XXXXXXXX | XXX XX, XXXX |
XXXX XXX XXXX |
$XXX,XXX |
| XXX XX, XXXX |
XXXXXX XXX XXXX |
$XXX,XXX |
| XXXXXXXX XXXXXXX | XXX XX, XXXX | XXX XXXX |
| XXXXXXXX XXXXXX | XXX XX, XXXX | $775,000 XXX XXXX |
| XXXXXXXX XXXX | XXX XX, XXXX | $470,000 XXX XXXX |
| XXXXXXXX XXXXXX | XXX XX, XXXX | $484,900 XXX XXXX |

Earl A Fairman Public School
Elementary: PublicSt John the Evangelist Catholic School
Elementary: CatholicSt Marguerite d'Youville Catholic School
Elementary: CatholicWest Lynde Public School
Elementary: PublicColonel J E Farewell Public School
Elementary: PublicJulie Payette
Elementary: PublicÉSC Saint-Charles-Garnier
Secondary: CatholicHenry Street High School
Secondary: PublicAll Saints Catholic Secondary School
Secondary: CatholicAnderson Collegiate and Vocational Institute
Secondary: PublicFather Leo J Austin Catholic Secondary School
Secondary: CatholicDonald A Wilson Secondary School
Secondary: Public

