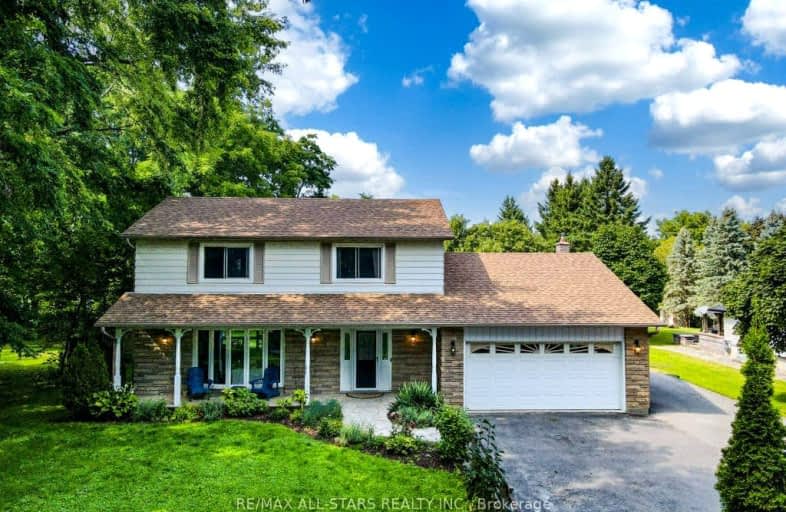Car-Dependent
- Almost all errands require a car.
13
/100
No Nearby Transit
- Almost all errands require a car.
0
/100
Somewhat Bikeable
- Most errands require a car.
34
/100

St Leo Catholic School
Elementary: Catholic
5.43 km
Meadowcrest Public School
Elementary: Public
5.45 km
St Bridget Catholic School
Elementary: Catholic
4.77 km
Winchester Public School
Elementary: Public
5.70 km
Brooklin Village Public School
Elementary: Public
4.85 km
Chris Hadfield P.S. (Elementary)
Elementary: Public
4.80 km
ÉSC Saint-Charles-Garnier
Secondary: Catholic
9.87 km
Brooklin High School
Secondary: Public
4.75 km
All Saints Catholic Secondary School
Secondary: Catholic
12.18 km
Father Leo J Austin Catholic Secondary School
Secondary: Catholic
11.02 km
Port Perry High School
Secondary: Public
11.50 km
Sinclair Secondary School
Secondary: Public
10.16 km
-
Cachet Park
140 Cachet Blvd, Whitby ON 5.96km -
Cullen Central Park
Whitby ON 9.91km -
Hobbs Park
28 Westport Dr, Whitby ON L1R 0J3 11.86km
-
President's Choice Financial Pavilion and ATM
200 Taunton Rd W, Whitby ON L1R 3H8 9.97km -
President's Choice Financial ATM
2045 Simcoe St N, Oshawa ON L1G 0C7 10.03km -
RBC Royal Bank
480 Taunton Rd E (Baldwin), Whitby ON L1N 5R5 10.08km


