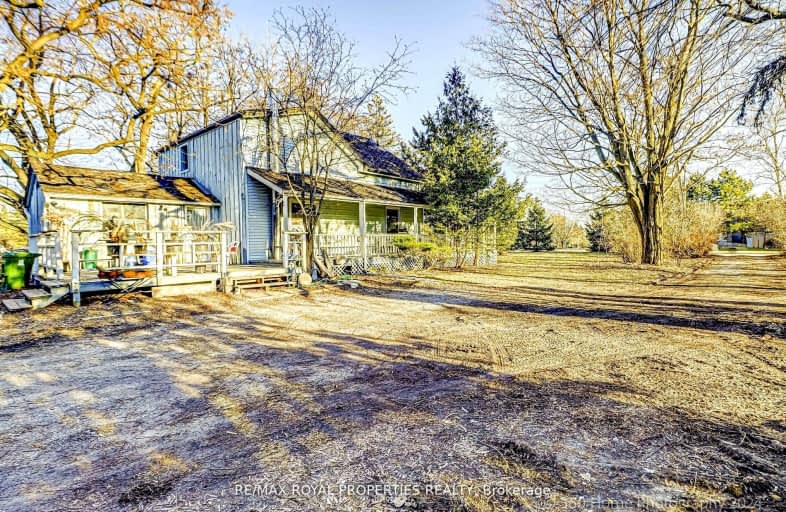Car-Dependent
- Almost all errands require a car.
13
/100
No Nearby Transit
- Almost all errands require a car.
0
/100
Somewhat Bikeable
- Most errands require a car.
34
/100

St Leo Catholic School
Elementary: Catholic
5.44 km
Meadowcrest Public School
Elementary: Public
5.45 km
St Bridget Catholic School
Elementary: Catholic
4.77 km
Winchester Public School
Elementary: Public
5.70 km
Brooklin Village Public School
Elementary: Public
4.85 km
Chris Hadfield P.S. (Elementary)
Elementary: Public
4.80 km
ÉSC Saint-Charles-Garnier
Secondary: Catholic
9.87 km
Brooklin High School
Secondary: Public
4.76 km
All Saints Catholic Secondary School
Secondary: Catholic
12.18 km
Father Leo J Austin Catholic Secondary School
Secondary: Catholic
11.02 km
Port Perry High School
Secondary: Public
11.51 km
Sinclair Secondary School
Secondary: Public
10.16 km
-
Thompson Rugby Park
110 Raglan Rd W, Oshawa ON L1H 0N3 5.24km -
Vipond Park
100 Vipond Rd, Whitby ON L1M 1K8 5.44km -
Optimist Park
Cassels rd, Brooklin ON 5.91km
-
RBC Royal Bank
43 Conlin Rd E, Oshawa ON L1G 7W1 9.92km -
TD Bank Financial Group
110 Taunton Rd W, Whitby ON L1R 3H8 10.05km -
HSBC ATM
4061 Thickson Rd N, Whitby ON L1R 2X3 10.21km


