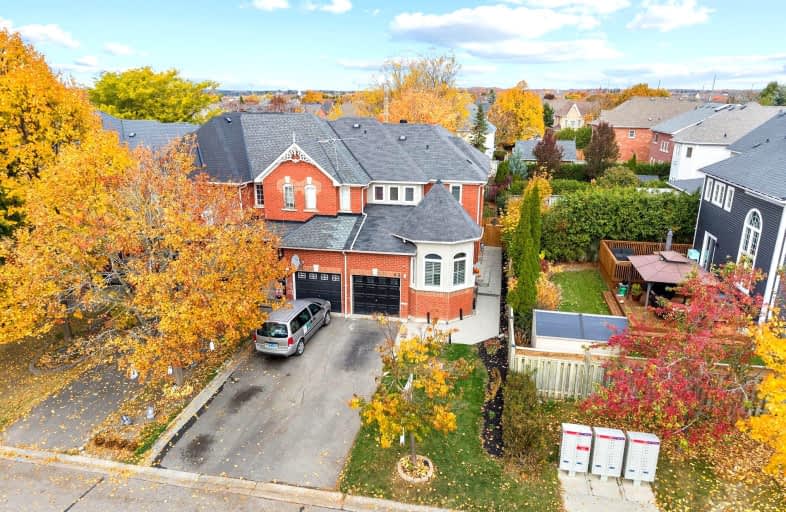Somewhat Walkable
- Some errands can be accomplished on foot.
52
/100
Some Transit
- Most errands require a car.
29
/100
Somewhat Bikeable
- Most errands require a car.
37
/100

St Leo Catholic School
Elementary: Catholic
0.58 km
Meadowcrest Public School
Elementary: Public
1.56 km
St John Paull II Catholic Elementary School
Elementary: Catholic
0.65 km
Winchester Public School
Elementary: Public
0.43 km
Blair Ridge Public School
Elementary: Public
0.49 km
Brooklin Village Public School
Elementary: Public
1.20 km
ÉSC Saint-Charles-Garnier
Secondary: Catholic
4.83 km
Brooklin High School
Secondary: Public
1.48 km
All Saints Catholic Secondary School
Secondary: Catholic
7.44 km
Father Leo J Austin Catholic Secondary School
Secondary: Catholic
5.44 km
Donald A Wilson Secondary School
Secondary: Public
7.63 km
Sinclair Secondary School
Secondary: Public
4.55 km
-
Cachet Park
140 Cachet Blvd, Whitby ON 0.76km -
Vipond Park
100 Vipond Rd, Whitby ON L1M 1K8 2.06km -
Country Lane Park
Whitby ON 6.51km
-
BMO Bank of Montreal
3 Baldwin St, Whitby ON L1M 1A2 1.47km -
Scotiabank
3 Winchester Rd E, Whitby ON L1M 2J7 1.54km -
RBC Royal Bank
480 Taunton Rd E (Baldwin), Whitby ON L1N 5R5 4.97km











