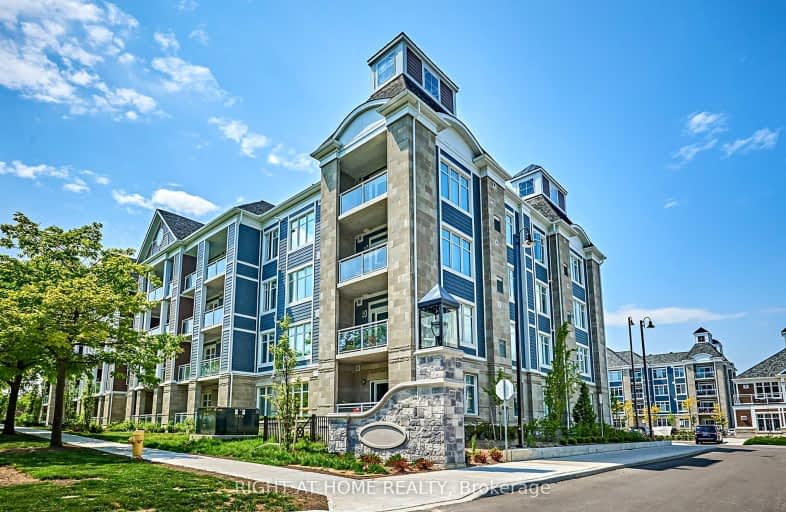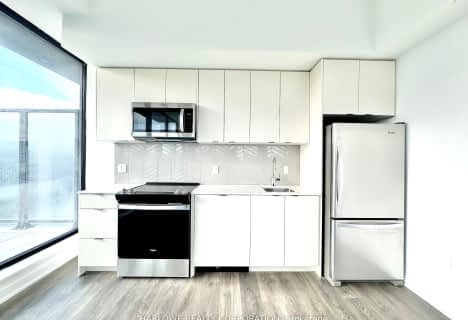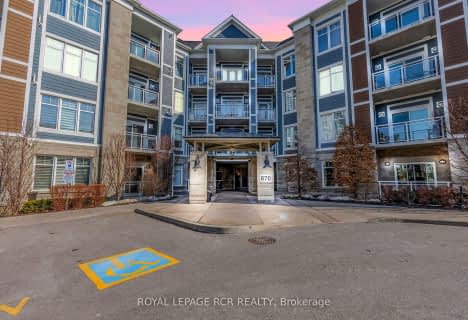Car-Dependent
- Most errands require a car.
Some Transit
- Most errands require a car.
Bikeable
- Some errands can be accomplished on bike.

St John the Evangelist Catholic School
Elementary: CatholicSt Marguerite d'Youville Catholic School
Elementary: CatholicÉÉC Jean-Paul II
Elementary: CatholicWest Lynde Public School
Elementary: PublicSir William Stephenson Public School
Elementary: PublicWhitby Shores P.S. Public School
Elementary: PublicÉSC Saint-Charles-Garnier
Secondary: CatholicHenry Street High School
Secondary: PublicAll Saints Catholic Secondary School
Secondary: CatholicAnderson Collegiate and Vocational Institute
Secondary: PublicFather Leo J Austin Catholic Secondary School
Secondary: CatholicDonald A Wilson Secondary School
Secondary: Public-
The Royal Oak
617 Victoria Street W, Whitby, ON L1N 0E4 0.76km -
Kelseys Original Roadhouse
195 Consumers Drive, Whitby, ON L1N 1C4 1.81km -
Michelle's Billiards & Lounge
601 Dundas Street W, Whitby, ON L1N 2N2 2.94km
-
Tim Horton's
609 Victoria Street W, Whitby, ON L1N 0E4 0.87km -
Tim Hortons
601 Victoria Street, Whitby, ON L1N 0E4 0.88km -
Caffeine Cylinders Café
106 Victoria Street West, Whitby, ON L1N 1B7 1.23km
-
Shoppers Drug Mart
910 Dundas Street W, Whitby, ON L1P 1P7 3.19km -
I.D.A. - Jerry's Drug Warehouse
223 Brock St N, Whitby, ON L1N 4N6 3.34km -
Shoppers Drug Mart
1801 Dundas Street E, Whitby, ON L1N 2L3 4.84km
-
The Royal Oak
617 Victoria Street W, Whitby, ON L1N 0E4 0.76km -
Eggsmart
617 Victoria Street West, Whtiby, ON L1N 0E4 0.77km -
Bento Sushi
619 Victoria Street, Whitby, ON L1N 0E4 0.94km
-
Whitby Mall
1615 Dundas Street E, Whitby, ON L1N 7G3 4.37km -
Oshawa Centre
419 King Street West, Oshawa, ON L1J 2K5 6.51km -
Canadian Tire
155 Consumers Drive, Whitby, ON L1N 1C4 1.93km
-
Metro
619 Victoria Street W, Whitby, ON L1N 0E4 0.79km -
Freshco
350 Brock Street S, Whitby, ON L1N 4K4 2.69km -
The Grocery Outlet
100 Sunray Street, Whitby, ON L1N 8Y3 3.18km
-
LCBO
629 Victoria Street W, Whitby, ON L1N 0E4 0.89km -
Liquor Control Board of Ontario
15 Thickson Road N, Whitby, ON L1N 8W7 4.57km -
LCBO
400 Gibb Street, Oshawa, ON L1J 0B2 6.51km
-
Petro-Canada
1 Paisley Court, Whitby, ON L1N 9L2 1.79km -
Limcan Certified Heating And Air Conditioning
105 Consumers Drive, Unit L, Whitby, ON L1N 1C4 2.61km -
Air Solutions
1380 Hopkins Street, Whitby, ON L1N 2C3 2.97km
-
Landmark Cinemas
75 Consumers Drive, Whitby, ON L1N 9S2 2.87km -
Cineplex Odeon
248 Kingston Road E, Ajax, ON L1S 1G1 5.73km -
Regent Theatre
50 King Street E, Oshawa, ON L1H 1B4 8.14km
-
Whitby Public Library
405 Dundas Street W, Whitby, ON L1N 6A1 2.92km -
Whitby Public Library
701 Rossland Road E, Whitby, ON L1N 8Y9 5.26km -
Ajax Public Library
55 Harwood Ave S, Ajax, ON L1S 2H8 6.39km
-
Ontario Shores Centre for Mental Health Sciences
700 Gordon Street, Whitby, ON L1N 5S9 0.57km -
Lakeridge Health Ajax Pickering Hospital
580 Harwood Avenue S, Ajax, ON L1S 2J4 6.33km -
Lakeridge Health
1 Hospital Court, Oshawa, ON L1G 2B9 7.7km
-
E. A. Fairman park
3.61km -
Lakeside Community Park
4.36km -
Whitby Soccer Dome
Whitby ON 4.83km
-
Scotiabank
403 Brock St S, Whitby ON L1N 4K5 2.68km -
RBC Royal Bank
1761 Victoria St E (Thickson Rd S), Whitby ON L1N 9W4 2.9km -
Scotiabank
320 Thickson Rd S, Whitby ON L1N 9Z2 3.52km
More about this building
View 650 Gordon Street, Whitby- 2 bath
- 2 bed
- 700 sqft
220-201 Brock Street South, Whitby, Ontario • L1N 4K2 • Downtown Whitby
- 2 bath
- 2 bed
- 600 sqft
311-201 Brock Street South, Whitby, Ontario • L1N 4K2 • Downtown Whitby








