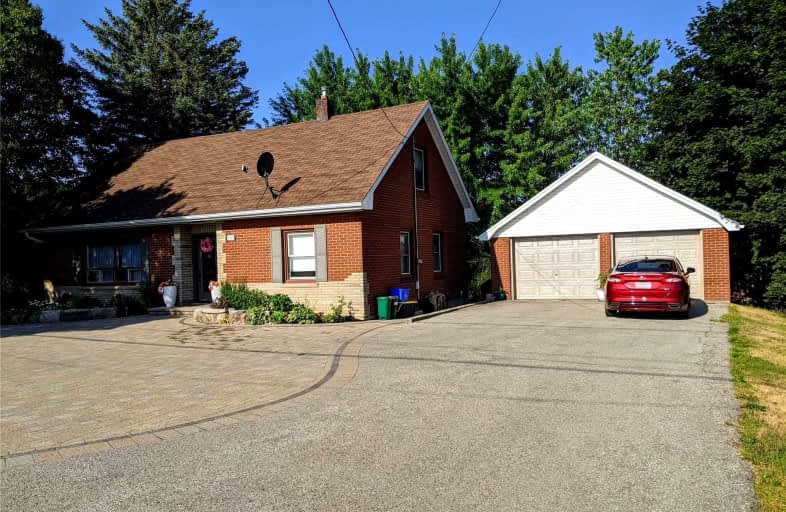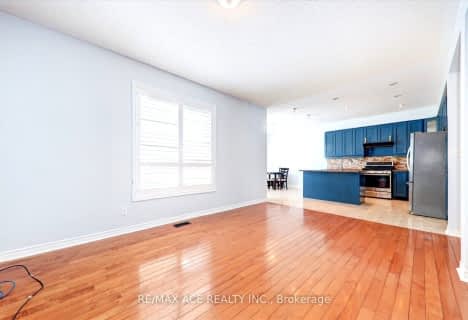Car-Dependent
- Most errands require a car.
40
/100
Some Transit
- Most errands require a car.
29
/100
Somewhat Bikeable
- Most errands require a car.
39
/100

St Leo Catholic School
Elementary: Catholic
0.62 km
Meadowcrest Public School
Elementary: Public
0.95 km
St Bridget Catholic School
Elementary: Catholic
1.41 km
Winchester Public School
Elementary: Public
0.74 km
Brooklin Village Public School
Elementary: Public
0.75 km
Chris Hadfield P.S. (Elementary)
Elementary: Public
1.00 km
ÉSC Saint-Charles-Garnier
Secondary: Catholic
5.26 km
Brooklin High School
Secondary: Public
0.36 km
All Saints Catholic Secondary School
Secondary: Catholic
7.81 km
Father Leo J Austin Catholic Secondary School
Secondary: Catholic
6.14 km
Donald A Wilson Secondary School
Secondary: Public
8.00 km
Sinclair Secondary School
Secondary: Public
5.26 km
-
Cachet Park
140 Cachet Blvd, Whitby ON 1.54km -
Medland Park
46 Medland Ave, Whitby ON L1P 1S7 6.39km -
Edenwood Park
Oshawa ON 6.59km
-
CIBC
308 Taunton Rd E, Whitby ON L1R 0H4 5.29km -
RBC Royal Bank
480 Taunton Rd E (Baldwin), Whitby ON L1N 5R5 5.44km -
TD Canada Trust Branch and ATM
1961 Salem Rd N, Ajax ON L1T 0J9 9.55km





