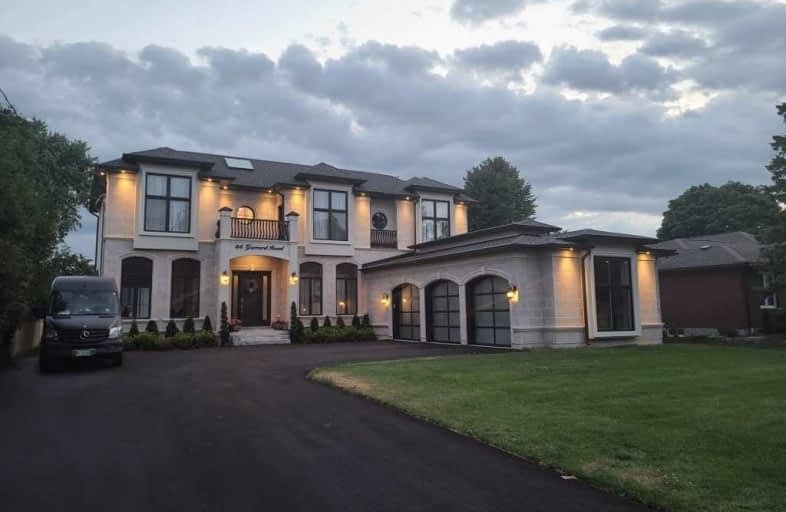Sold on Mar 17, 2021
Note: Property is not currently for sale or for rent.

-
Type: Detached
-
Style: 2-Storey
-
Size: 3500 sqft
-
Lot Size: 75 x 330 Feet
-
Age: 0-5 years
-
Taxes: $14,578 per year
-
Days on Site: 28 Days
-
Added: Feb 16, 2021 (4 weeks on market)
-
Updated:
-
Last Checked: 3 months ago
-
MLS®#: E5118772
-
Listed By: My move realty, brokerage
For Full Details Click More Information - Rare Opportunity To Own Luxury Custom-Built Home On Premium (Over 1/2 Ac) Lot. Features Stunning Coffered Ceilings, Feature Walls, Skylight, Elegant Staircase, Gourmet Kitch & 3 Car Grge. Open Concept Mn Floor, Oversize Windows. Over 6,000 Sqft Of Living Space W Timeless Finishes & Exceptional Craftsmanship. Soaring Ceilings, Exquisite Bathrooms, Security Cameras, Pot Lights, & Built-In Speakers Throughout.
Extras
Finished Bsmnt An Entertainer's Dream, W Billiards Table, Wet Bar & Home Theater. Close To All Amenities, Oshawa Centre, Transit, Go Station & 401. - For Full Details Click More Information
Property Details
Facts for 66 Garrard Road, Whitby
Status
Days on Market: 28
Last Status: Sold
Sold Date: Mar 17, 2021
Closed Date: May 26, 2021
Expiry Date: Aug 26, 2021
Sold Price: $2,435,000
Unavailable Date: Mar 17, 2021
Input Date: Feb 17, 2021
Property
Status: Sale
Property Type: Detached
Style: 2-Storey
Size (sq ft): 3500
Age: 0-5
Area: Whitby
Community: Blue Grass Meadows
Availability Date: 60 Days / Tba
Inside
Bedrooms: 5
Bathrooms: 5
Kitchens: 1
Rooms: 11
Den/Family Room: Yes
Air Conditioning: Central Air
Fireplace: Yes
Laundry Level: Upper
Washrooms: 5
Building
Basement: Finished
Heat Type: Fan Coil
Heat Source: Gas
Exterior: Stone
Exterior: Stucco/Plaster
Water Supply: Municipal
Special Designation: Unknown
Parking
Driveway: Private
Garage Spaces: 3
Garage Type: Attached
Covered Parking Spaces: 15
Total Parking Spaces: 18
Fees
Tax Year: 2020
Tax Legal Description: Pt Lt 18 Pl 467 Whitby As In D233584; Whitby
Taxes: $14,578
Highlights
Feature: Hospital
Feature: Library
Feature: Public Transit
Feature: Rec Centre
Feature: School
Feature: School Bus Route
Land
Cross Street: Garrard / Dundas
Municipality District: Whitby
Fronting On: West
Parcel Number: 265140053
Pool: None
Sewer: Sewers
Lot Depth: 330 Feet
Lot Frontage: 75 Feet
Acres: .50-1.99
Zoning: R1
Additional Media
- Virtual Tour: https://my.matterport.com/show/?m=jit9Vo2P6mZ&mls=1
Rooms
Room details for 66 Garrard Road, Whitby
| Type | Dimensions | Description |
|---|---|---|
| Living Main | 3.68 x 6.07 | Hardwood Floor, Coffered Ceiling |
| Kitchen Main | 3.61 x 6.93 | Hardwood Floor, Centre Island, Quartz Counter |
| Dining Main | 6.17 x 7.52 | Hardwood Floor, Coffered Ceiling |
| Office Main | 3.40 x 3.73 | Hardwood Floor |
| Master 2nd | 4.17 x 6.81 | 5 Pc Ensuite, W/I Closet, Hardwood Floor |
| 2nd Br 2nd | 3.42 x 5.61 | Hardwood Floor, Semi Ensuite |
| 3rd Br 3rd | 3.66 x 4.34 | Hardwood Floor, Semi Ensuite |
| 4th Br 2nd | 3.78 x 4.47 | Hardwood Floor, Semi Ensuite |
| 5th Br 2nd | 3.53 x 4.47 | Hardwood Floor, Semi Ensuite |
| Rec Bsmt | 3.56 x 9.25 | Hardwood Floor, Pot Lights |
| Family Bsmt | 5.56 x 6.35 | Hardwood Floor, Pot Lights |
| Games Bsmt | 3.38 x 5.87 | Hardwood Floor, Pot Lights |

| XXXXXXXX | XXX XX, XXXX |
XXXX XXX XXXX |
$X,XXX,XXX |
| XXX XX, XXXX |
XXXXXX XXX XXXX |
$X,XXX,XXX | |
| XXXXXXXX | XXX XX, XXXX |
XXXX XXX XXXX |
$XXX,XXX |
| XXX XX, XXXX |
XXXXXX XXX XXXX |
$XXX,XXX |
| XXXXXXXX XXXX | XXX XX, XXXX | $2,435,000 XXX XXXX |
| XXXXXXXX XXXXXX | XXX XX, XXXX | $2,499,998 XXX XXXX |
| XXXXXXXX XXXX | XXX XX, XXXX | $632,000 XXX XXXX |
| XXXXXXXX XXXXXX | XXX XX, XXXX | $529,900 XXX XXXX |

École élémentaire Antonine Maillet
Elementary: PublicSt Theresa Catholic School
Elementary: CatholicSt Paul Catholic School
Elementary: CatholicStephen G Saywell Public School
Elementary: PublicDr Robert Thornton Public School
Elementary: PublicBellwood Public School
Elementary: PublicFather Donald MacLellan Catholic Sec Sch Catholic School
Secondary: CatholicDurham Alternative Secondary School
Secondary: PublicMonsignor Paul Dwyer Catholic High School
Secondary: CatholicR S Mclaughlin Collegiate and Vocational Institute
Secondary: PublicAnderson Collegiate and Vocational Institute
Secondary: PublicFather Leo J Austin Catholic Secondary School
Secondary: Catholic- 12 bath
- 8 bed


