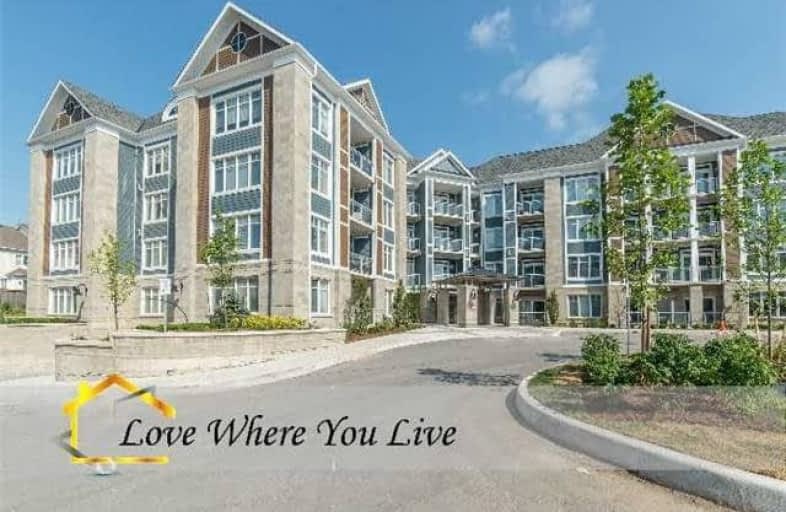Car-Dependent
- Most errands require a car.
Some Transit
- Most errands require a car.
Bikeable
- Some errands can be accomplished on bike.

St John the Evangelist Catholic School
Elementary: CatholicSt Marguerite d'Youville Catholic School
Elementary: CatholicÉÉC Jean-Paul II
Elementary: CatholicWest Lynde Public School
Elementary: PublicSir William Stephenson Public School
Elementary: PublicWhitby Shores P.S. Public School
Elementary: PublicÉSC Saint-Charles-Garnier
Secondary: CatholicHenry Street High School
Secondary: PublicAll Saints Catholic Secondary School
Secondary: CatholicAnderson Collegiate and Vocational Institute
Secondary: PublicFather Leo J Austin Catholic Secondary School
Secondary: CatholicDonald A Wilson Secondary School
Secondary: Public-
The Royal Oak
617 Victoria Street W, Whitby, ON L1N 0E4 0.84km -
Kelseys Original Roadhouse
195 Consumers Drive, Whitby, ON L1N 1C4 1.87km -
Michelle's Billiards & Lounge
601 Dundas Street W, Whitby, ON L1N 2N2 3.01km
-
Tim Horton's
609 Victoria Street W, Whitby, ON L1N 0E4 0.94km -
Tim Hortons
601 Victoria Street, Whitby, ON L1N 0E4 0.95km -
Caffeine Cylinders Café
106 Victoria Street West, Whitby, ON L1N 1B7 1.28km
-
Shoppers Drug Mart
910 Dundas Street W, Whitby, ON L1P 1P7 3.26km -
I.D.A. - Jerry's Drug Warehouse
223 Brock St N, Whitby, ON L1N 4N6 3.41km -
Shoppers Drug Mart
1801 Dundas Street E, Whitby, ON L1N 2L3 4.88km
-
The Royal Oak
617 Victoria Street W, Whitby, ON L1N 0E4 0.84km -
Eggsmart
617 Victoria Street West, Whtiby, ON L1N 0E4 0.84km -
Bento Sushi
619 Victoria Street, Whitby, ON L1N 0E4 1.01km
-
Whitby Mall
1615 Dundas Street E, Whitby, ON L1N 7G3 4.41km -
Oshawa Centre
419 King Street West, Oshawa, ON L1J 2K5 6.53km -
Canadian Tire
155 Consumers Drive, Whitby, ON L1N 1C4 1.98km
-
Metro
619 Victoria Street W, Whitby, ON L1N 0E4 0.86km -
Freshco
350 Brock Street S, Whitby, ON L1N 4K4 2.76km -
The Grocery Outlet
100 Sunray Street, Whitby, ON L1N 8Y3 3.21km
-
LCBO
629 Victoria Street W, Whitby, ON L1N 0E4 0.96km -
Liquor Control Board of Ontario
15 Thickson Road N, Whitby, ON L1N 8W7 4.61km -
LCBO
400 Gibb Street, Oshawa, ON L1J 0B2 6.53km
-
Petro-Canada
1 Paisley Court, Whitby, ON L1N 9L2 1.84km -
Limcan Certified Heating And Air Conditioning
105 Consumers Drive, Unit L, Whitby, ON L1N 1C4 2.64km -
Air Solutions
1380 Hopkins Street, Whitby, ON L1N 2C3 3.01km
-
Landmark Cinemas
75 Consumers Drive, Whitby, ON L1N 9S2 2.9km -
Cineplex Odeon
248 Kingston Road E, Ajax, ON L1S 1G1 5.77km -
Regent Theatre
50 King Street E, Oshawa, ON L1H 1B4 8.16km
-
Whitby Public Library
405 Dundas Street W, Whitby, ON L1N 6A1 2.99km -
Whitby Public Library
701 Rossland Road E, Whitby, ON L1N 8Y9 5.33km -
Ajax Public Library
55 Harwood Ave S, Ajax, ON L1S 2H8 6.41km
-
Ontario Shores Centre for Mental Health Sciences
700 Gordon Street, Whitby, ON L1N 5S9 0.54km -
Lakeridge Health Ajax Pickering Hospital
580 Harwood Avenue S, Ajax, ON L1S 2J4 6.34km -
Lakeridge Health
1 Hospital Court, Oshawa, ON L1G 2B9 7.73km
-
E. A. Fairman park
3.68km -
Otter Creek Park
Between Frost, Ormandy, Barrow & Habitant, Whitby ON 4.25km -
Whitby Soccer Dome
Whitby ON 4.9km
-
TD Bank Financial Group
150 Consumers Dr, Whitby ON L1N 9S3 2.07km -
Scotiabank
403 Brock St S, Whitby ON L1N 4K5 2.75km -
TD Bank Financial Group
404 Dundas St W, Whitby ON L1N 2M7 3.07km
More about this building
View 660 Gordon Street, Whitby



