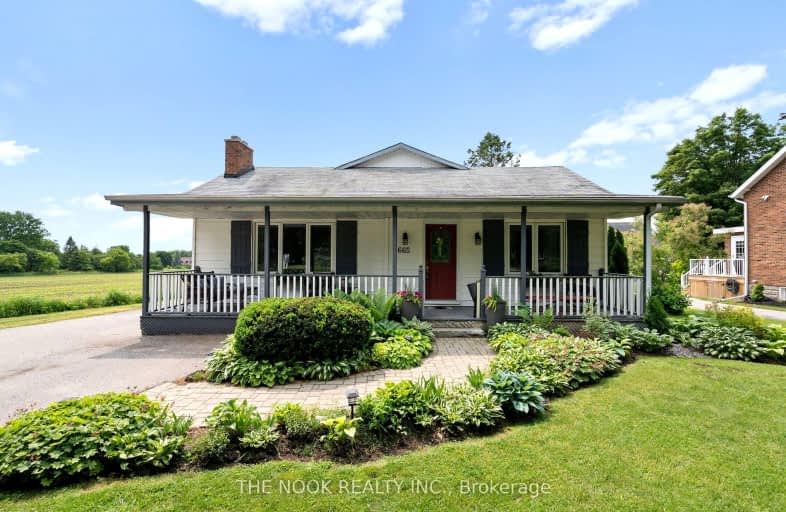Car-Dependent
- Almost all errands require a car.
0
/100
No Nearby Transit
- Almost all errands require a car.
0
/100
Somewhat Bikeable
- Most errands require a car.
36
/100

St Leo Catholic School
Elementary: Catholic
5.47 km
Meadowcrest Public School
Elementary: Public
5.44 km
St Bridget Catholic School
Elementary: Catholic
4.74 km
Winchester Public School
Elementary: Public
5.73 km
Brooklin Village Public School
Elementary: Public
4.90 km
Chris Hadfield P.S. (Elementary)
Elementary: Public
4.79 km
ÉSC Saint-Charles-Garnier
Secondary: Catholic
9.84 km
Brooklin High School
Secondary: Public
4.77 km
All Saints Catholic Secondary School
Secondary: Catholic
12.13 km
Father Leo J Austin Catholic Secondary School
Secondary: Catholic
11.01 km
Port Perry High School
Secondary: Public
11.64 km
Sinclair Secondary School
Secondary: Public
10.16 km
-
Vipond Park
100 Vipond Rd, Whitby ON L1M 1K8 5.42km -
Cachet Park
140 Cachet Blvd, Whitby ON 6.02km -
Cochrane Street Off Leash Dog Park
7.02km
-
CIBC Cash Dispenser
520 Winchester Rd E, Whitby ON L1M 1X6 6.42km -
BMO Bank of Montreal
685 Taunton Rd E, Whitby ON L1R 2X5 10.41km -
TD Canada Trust Branch and ATM
3050 Garden St, Whitby ON L1R 2G7 11.94km


