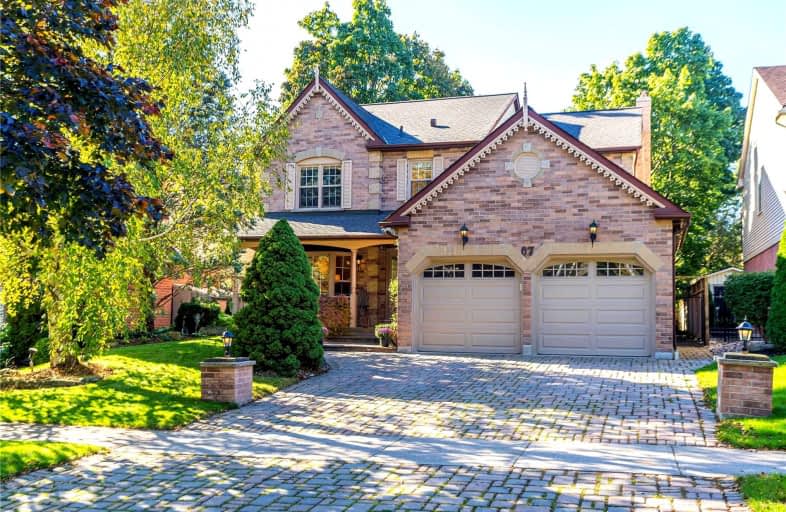
All Saints Elementary Catholic School
Elementary: Catholic
1.97 km
Earl A Fairman Public School
Elementary: Public
1.33 km
St John the Evangelist Catholic School
Elementary: Catholic
0.87 km
St Marguerite d'Youville Catholic School
Elementary: Catholic
1.34 km
West Lynde Public School
Elementary: Public
1.26 km
Colonel J E Farewell Public School
Elementary: Public
1.00 km
ÉSC Saint-Charles-Garnier
Secondary: Catholic
4.49 km
Henry Street High School
Secondary: Public
1.82 km
All Saints Catholic Secondary School
Secondary: Catholic
1.90 km
Anderson Collegiate and Vocational Institute
Secondary: Public
3.50 km
Father Leo J Austin Catholic Secondary School
Secondary: Catholic
4.42 km
Donald A Wilson Secondary School
Secondary: Public
1.70 km














