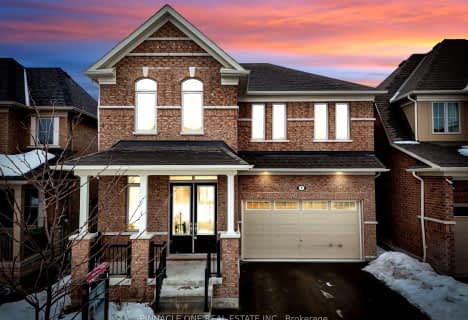
Video Tour

All Saints Elementary Catholic School
Elementary: Catholic
2.52 km
Earl A Fairman Public School
Elementary: Public
1.67 km
St John the Evangelist Catholic School
Elementary: Catholic
1.07 km
St Marguerite d'Youville Catholic School
Elementary: Catholic
1.16 km
West Lynde Public School
Elementary: Public
1.13 km
Colonel J E Farewell Public School
Elementary: Public
1.52 km
ÉSC Saint-Charles-Garnier
Secondary: Catholic
5.03 km
Henry Street High School
Secondary: Public
1.74 km
All Saints Catholic Secondary School
Secondary: Catholic
2.45 km
Anderson Collegiate and Vocational Institute
Secondary: Public
3.72 km
Father Leo J Austin Catholic Secondary School
Secondary: Catholic
4.90 km
Donald A Wilson Secondary School
Secondary: Public
2.25 km













