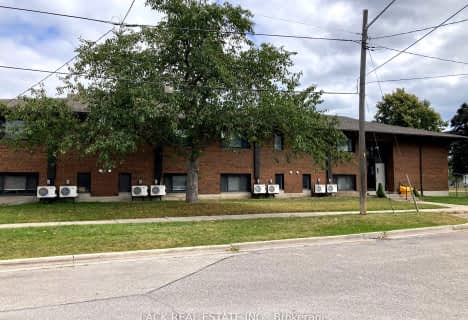Car-Dependent
- Almost all errands require a car.
Some Transit
- Most errands require a car.
Somewhat Bikeable
- Most errands require a car.

École élémentaire Antonine Maillet
Elementary: PublicSt Theresa Catholic School
Elementary: CatholicSt Paul Catholic School
Elementary: CatholicStephen G Saywell Public School
Elementary: PublicDr Robert Thornton Public School
Elementary: PublicBellwood Public School
Elementary: PublicFather Donald MacLellan Catholic Sec Sch Catholic School
Secondary: CatholicDurham Alternative Secondary School
Secondary: PublicMonsignor Paul Dwyer Catholic High School
Secondary: CatholicR S Mclaughlin Collegiate and Vocational Institute
Secondary: PublicAnderson Collegiate and Vocational Institute
Secondary: PublicFather Leo J Austin Catholic Secondary School
Secondary: Catholic-
Dundas Tavern
1801 Dundas Street E, Whitby, ON L1N 9G3 0.64km -
Shadow Eagle Resto Bar & Grill
11-1801 Dundas Street E, Whitby, ON L1N 7C5 0.56km -
Billie Jax Grill & Bar
1608 Dundas Street E, Whitby, ON L1N 2K8 0.74km
-
Tim Horton's
1818 Dundas Street E, Whitby, ON L1N 2L4 0.51km -
McDonald's
1615 Dundas St E, Whitby, ON L1N 2L1 0.98km -
Coffee Culture
1525 Dundas St E, Whitby, ON L1P 1.03km
-
Shoppers Drug Mart
1801 Dundas Street E, Whitby, ON L1N 2L3 0.7km -
Rexall
438 King Street W, Oshawa, ON L1J 2K9 2.17km -
Shoppers Drug Mart
20 Warren Avenue, Oshawa, ON L1J 0A1 2.75km
-
Rekha's Indian Kitchen
1-1800 Dundas Street E, Whitby, ON L1N 2L4 0.48km -
Daybreak Breakfast Emporium
1800 Dundas St E, Whitby, ON L1N 7C5 0.52km -
New Hong Kong
1800 Dundas Street E, Whitby, ON L1N 9G3 0.52km
-
Whitby Mall
1615 Dundas Street E, Whitby, ON L1N 7G3 0.92km -
Oshawa Centre
419 King Street West, Oshawa, ON L1J 2K5 2.21km -
The Brick Outlet
1540 Dundas St E, Whitby, ON L1N 2K7 0.75km
-
Zam Zam Food Market
1910 Dundas Street E, Unit 102, Whitby, ON L1N 2L6 0.57km -
Freshco
1801 Dundas Street E, Whitby, ON L1N 7C5 0.75km -
Sobeys
1615 Dundas Street E, Whitby, ON L1N 2L1 0.84km
-
Liquor Control Board of Ontario
15 Thickson Road N, Whitby, ON L1N 8W7 0.69km -
LCBO
400 Gibb Street, Oshawa, ON L1J 0B2 2.58km -
The Beer Store
200 Ritson Road N, Oshawa, ON L1H 5J8 4.12km
-
Esso
1903 Dundas Street E, Whitby, ON L1N 7C5 0.58km -
Petro-Canada
1602 Dundas St E, Whitby, ON L1N 2K8 0.76km -
Whitby Shell
1603 Dundas Street E, Whitby, ON L1N 2K9 0.83km
-
Landmark Cinemas
75 Consumers Drive, Whitby, ON L1N 9S2 2.67km -
Regent Theatre
50 King Street E, Oshawa, ON L1H 1B4 3.69km -
Cineplex Odeon
1351 Grandview Street N, Oshawa, ON L1K 0G1 7.83km
-
Whitby Public Library
701 Rossland Road E, Whitby, ON L1N 8Y9 2.72km -
Oshawa Public Library, McLaughlin Branch
65 Bagot Street, Oshawa, ON L1H 1N2 3.4km -
Whitby Public Library
405 Dundas Street W, Whitby, ON L1N 6A1 3.5km
-
Lakeridge Health
1 Hospital Court, Oshawa, ON L1G 2B9 3.01km -
Ontario Shores Centre for Mental Health Sciences
700 Gordon Street, Whitby, ON L1N 5S9 5.81km -
Kendalwood Clinic
1801 Dundas E, Whitby, ON L1N 2L3 0.6km
-
Limerick Park
Donegal Ave, Oshawa ON 1.4km -
Fallingbrook Park
2.39km -
College Downs Park
9 Ladies College Dr, Whitby ON L1N 6H1 3.08km
-
TD Bank Financial Group
1603 Dundas St E, Whitby ON L1N 2K9 0.83km -
CIBC
1519 Dundas St E, Whitby ON L1N 2K6 1.08km -
National Bank
575 Thornton Rd N, Oshawa ON L1J 8L5 1.82km



