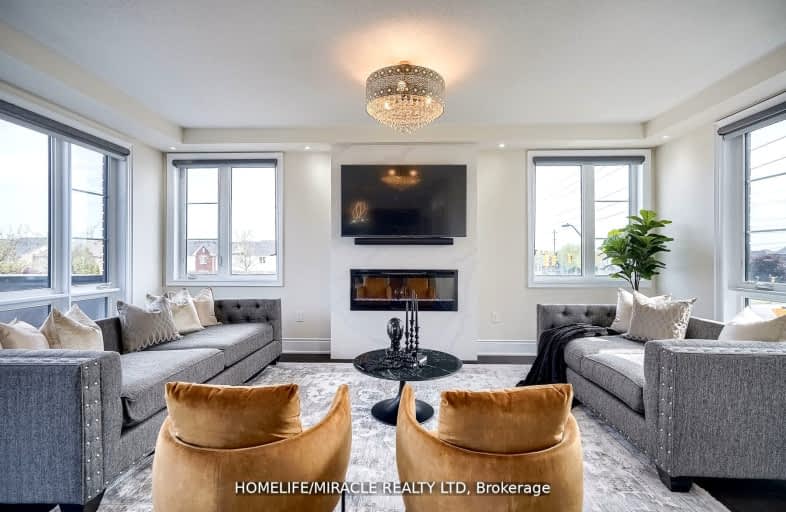
3D Walkthrough
Somewhat Walkable
- Some errands can be accomplished on foot.
55
/100
Some Transit
- Most errands require a car.
28
/100
Somewhat Bikeable
- Most errands require a car.
35
/100

St Leo Catholic School
Elementary: Catholic
1.02 km
Meadowcrest Public School
Elementary: Public
2.06 km
St John Paull II Catholic Elementary School
Elementary: Catholic
1.79 km
Winchester Public School
Elementary: Public
1.36 km
Blair Ridge Public School
Elementary: Public
1.36 km
Brooklin Village Public School
Elementary: Public
0.37 km
ÉSC Saint-Charles-Garnier
Secondary: Catholic
6.20 km
Brooklin High School
Secondary: Public
1.29 km
All Saints Catholic Secondary School
Secondary: Catholic
8.78 km
Father Leo J Austin Catholic Secondary School
Secondary: Catholic
6.91 km
Donald A Wilson Secondary School
Secondary: Public
8.98 km
Sinclair Secondary School
Secondary: Public
6.02 km
-
Cachet Park
140 Cachet Blvd, Whitby ON 0.8km -
Vipond Park
100 Vipond Rd, Whitby ON L1M 1K8 2.27km -
Fallingbrook Park
7.28km
-
TD Canada Trust Branch and ATM
920 Taunton Rd E, Whitby ON L1R 3L8 5.48km -
TD Canada Trust Branch and ATM
1211 Ritson Rd N, Oshawa ON L1G 8B9 7.63km -
TD Bank Financial Group
1471 Harmony Rd N, Oshawa ON L1K 0Z6 8.32km









