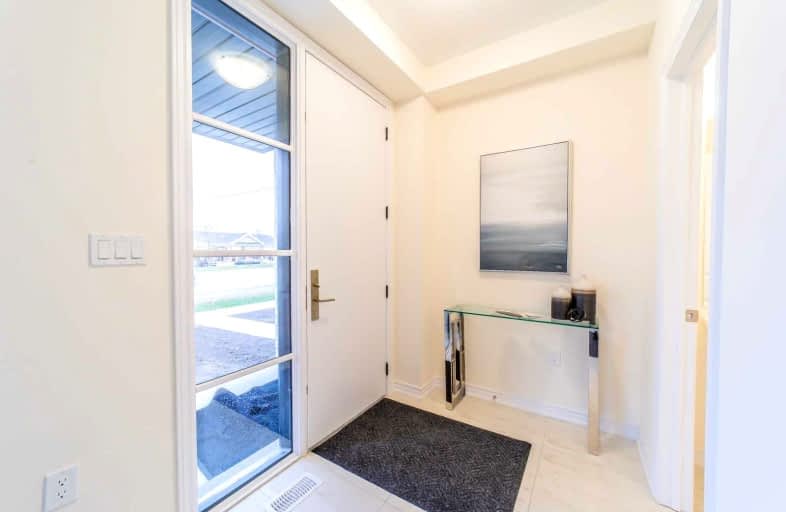
St Leo Catholic School
Elementary: Catholic
0.55 km
Meadowcrest Public School
Elementary: Public
1.80 km
St John Paull II Catholic Elementary School
Elementary: Catholic
1.26 km
Winchester Public School
Elementary: Public
0.88 km
Blair Ridge Public School
Elementary: Public
0.83 km
Brooklin Village Public School
Elementary: Public
0.36 km
ÉSC Saint-Charles-Garnier
Secondary: Catholic
5.71 km
Brooklin High School
Secondary: Public
1.22 km
All Saints Catholic Secondary School
Secondary: Catholic
8.31 km
Father Leo J Austin Catholic Secondary School
Secondary: Catholic
6.37 km
Donald A Wilson Secondary School
Secondary: Public
8.50 km
Sinclair Secondary School
Secondary: Public
5.49 km










