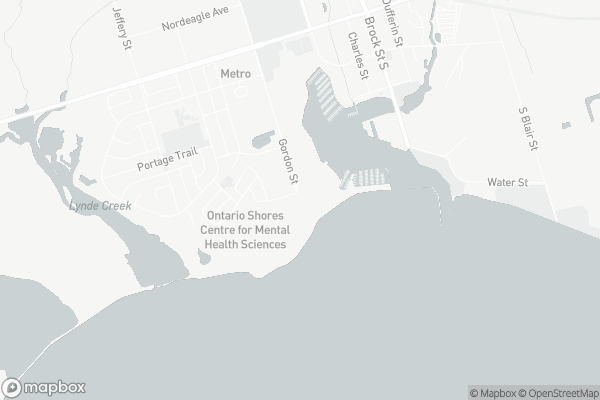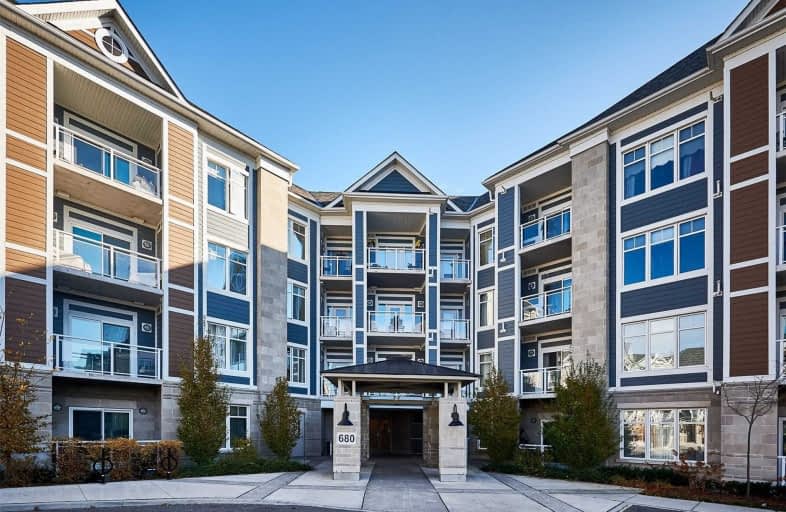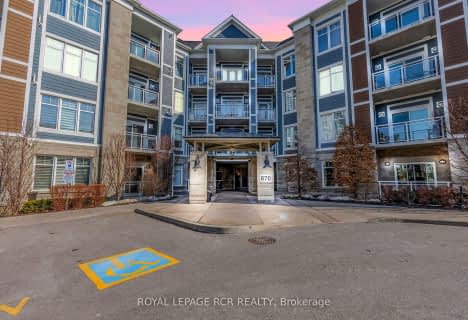Car-Dependent
- Almost all errands require a car.
Minimal Transit
- Almost all errands require a car.
Somewhat Bikeable
- Most errands require a car.

St John the Evangelist Catholic School
Elementary: CatholicSt Marguerite d'Youville Catholic School
Elementary: CatholicÉÉC Jean-Paul II
Elementary: CatholicWest Lynde Public School
Elementary: PublicSir William Stephenson Public School
Elementary: PublicWhitby Shores P.S. Public School
Elementary: PublicHenry Street High School
Secondary: PublicAll Saints Catholic Secondary School
Secondary: CatholicAnderson Collegiate and Vocational Institute
Secondary: PublicFather Leo J Austin Catholic Secondary School
Secondary: CatholicDonald A Wilson Secondary School
Secondary: PublicSinclair Secondary School
Secondary: Public-
Metro
619 Victoria Street West, Whitby 0.98km -
S & P Supermarket
965 Dundas Street West, Whitby 3.13km -
Paakiza Supermarket
965 Dundas Street West, Whitby 3.13km
-
LCBO
629 Victoria Street West, Whitby 1.09km -
LCBO
111 Gilbert Street East, Whitby 2.9km -
The Beer Store
301 Dundas Street East, Whitby 3.28km
-
Subway
617 Victoria Street West, Whitby 0.95km -
The Royal Oak - Whitby Shores
617 Victoria Street West #102, Whitby 0.95km -
barBURRITO
617 Victoria Street West, Whitby 0.95km
-
Tim Hortons
601 Victoria Street West, Whitby 1.07km -
Tim Hortons
700 Victoria Street West, Whitby 1.25km -
Caffeine Cylinders Cafe
106 Victoria Street West, Whitby 1.37km
-
Scotiabank
601 Victoria Street West, Whitby 1.05km -
Scotiabank
309 Dundas Street West, Whitby 3.15km -
TD Canada Trust Branch and ATM
404 Dundas Street West, Whitby 3.19km
-
Fuel dock
301 Front Street West, Whitby 0.72km -
Petro-Canada & Car Wash
700 Victoria Street West, Whitby 1.2km -
Petro-Canada
1 Paisley Court, Whitby 1.88km
-
Yoga Blissed
340 Watson Street West, Whitby 1.03km -
Lakeside Personal Training Studio
250 Water Street, Whitby 1.13km -
Neurochangers (Abilities Centre)
55 Gordon Street, Whitby 1.18km
-
Portage Park
Whitby 0.9km -
Whitby Lions Promenade
301 Watson Street West, Whitby 0.96km -
Windsor Bay Park
Whitby 1.03km
-
Whitby Public Library - Central Library
405 Dundas Street West, Whitby 3.1km -
Little Free Library
76-98 Kennett Drive, Whitby 4.24km -
Whitby Public Library - Rossland Branch
701 Rossland Road East, Whitby 5.43km
-
Ontario Shores Centre for Mental Health Sciences
700 Gordon Street, Whitby 0.52km -
Missing Peace Yoga
23 Whitby Shores Greenway, Whitby 1.04km -
Fitzsimmons Kathy DR
206 Gilbert Street West, Whitby 2.88km
-
Lovell Drugs Whitby
617 Victoria Street West, Whitby 0.95km -
Shoppers Drug Mart
368 Brock Street South, Whitby 2.83km -
Medical Pharmacy
320 Byron Street South, Whitby 2.91km
-
SmartCentres Whitby Shores
601-619 Victoria Street West, Whitby 1km -
365Essentials.Inc
111 Industrial Drive, Whitby 2.86km -
Sketchers
Hopkins Street, Whitby 2.89km
-
Landmark Cinemas 24 Whitby
75 Consumers Drive, Whitby 2.95km -
Cineplex Odeon Ajax Cinemas
248 Kingston Road East, Ajax 6.35km -
Noah Dbagh
155 Glovers Road, Oshawa 11.09km
-
The Royal Oak - Whitby Shores
617 Victoria Street West #102, Whitby 0.95km -
Jack Astor's Bar & Grill Whitby
75 Consumers Drive Unit e1, Whitby 2.99km -
12welve Bistro and Tapwerks
244 Brock Street South, Whitby 3.02km
More about this building
View 680 Gordon Street, Whitby




