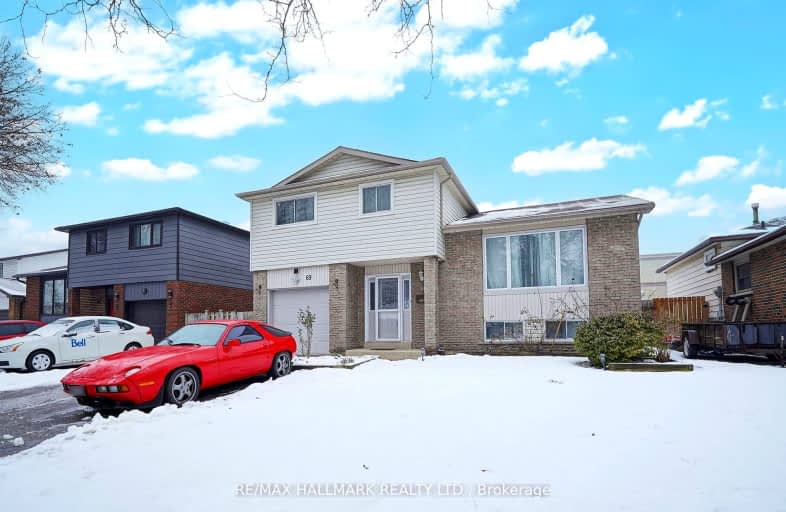
Very Walkable
- Most errands can be accomplished on foot.
Some Transit
- Most errands require a car.
Bikeable
- Some errands can be accomplished on bike.

Earl A Fairman Public School
Elementary: PublicSt John the Evangelist Catholic School
Elementary: CatholicSt Marguerite d'Youville Catholic School
Elementary: CatholicWest Lynde Public School
Elementary: PublicColonel J E Farewell Public School
Elementary: PublicJulie Payette
Elementary: PublicÉSC Saint-Charles-Garnier
Secondary: CatholicHenry Street High School
Secondary: PublicAll Saints Catholic Secondary School
Secondary: CatholicAnderson Collegiate and Vocational Institute
Secondary: PublicFather Leo J Austin Catholic Secondary School
Secondary: CatholicDonald A Wilson Secondary School
Secondary: Public-
Michelle's Billiards & Lounge
601 Dundas Street W, Whitby, ON L1N 2N2 0.47km -
Hangout
965 Dundas Street West, Suite 201B, Whitby, ON L1P 1A1 0.73km -
Lion & Unicorn Bar & Grill
965 Dundas Street W, Whitby, ON L1N 2N8 0.74km
-
The Food And Art Café
105 Dundas St W, Whitby, ON L1N 2M1 0.96km -
8-Bit Beans
100 Brock Street S, Whitby, ON L1N 4J8 0.99km -
Jacked Up Coffee
132 Brock St N, Whitby, ON L1N 4H4 1.01km
-
fit4less
3500 Brock Street N, Unit 1, Whitby, ON L1R 3J4 3.41km -
GoodLife Fitness
75 Consumers Dr, Whitby, ON L1N 2C2 3.44km -
Crunch Fitness
1629 Victoria Street E, Whitby, ON L1N 9W4 4.31km
-
Shoppers Drug Mart
910 Dundas Street W, Whitby, ON L1P 1P7 0.7km -
I.D.A. - Jerry's Drug Warehouse
223 Brock St N, Whitby, ON L1N 4N6 1.12km -
Shoppers Drug Mart
1801 Dundas Street E, Whitby, ON L1N 2L3 4.13km
-
Pete's Big Bite Burgers
817 Dundas Steet W, Whitby, ON L1N 2N6 2.04km -
The Villa
813 Dundas Street W, Whitby, ON L1N 2N6 0.12km -
Pita Pita Shawarma
701 Dundas Street W, Suite 1, Whitby, ON L1N 2N2 0.37km
-
Whitby Mall
1615 Dundas Street E, Whitby, ON L1N 7G3 3.61km -
Oshawa Centre
419 King Street W, Oshawa, ON L1J 2K5 6.14km -
Canadian Tire
155 Consumers Drive, Whitby, ON L1N 1C4 2.1km
-
Shoppers Drug Mart
910 Dundas Street W, Whitby, ON L1P 1P7 0.7km -
Joe's No Frills
920 Dundas Street W, Whitby, ON L1P 1P7 0.84km -
Freshco
350 Brock Street S, Whitby, ON L1N 4K4 1.01km
-
LCBO
629 Victoria Street W, Whitby, ON L1N 0E4 1.98km -
Liquor Control Board of Ontario
74 Thickson Road S, Whitby, ON L1N 7T2 3.42km -
LCBO
40 Kingston Road E, Ajax, ON L1T 4W4 5.85km
-
Carwash Central
800 Brock Street North, Whitby, ON L1N 4J5 1.54km -
Petro-Canada
1 Paisley Court, Whitby, ON L1N 9L2 1.83km -
Suzuki C & C Motors
1705 Dundas Street W, Whitby, ON L1P 1Y9 2.51km
-
Landmark Cinemas
75 Consumers Drive, Whitby, ON L1N 9S2 3.28km -
Cineplex Odeon
248 Kingston Road E, Ajax, ON L1S 1G1 4.73km -
Regent Theatre
50 King Street E, Oshawa, ON L1H 1B3 7.75km
-
Whitby Public Library
405 Dundas Street W, Whitby, ON L1N 6A1 0.65km -
Whitby Public Library
701 Rossland Road E, Whitby, ON L1N 8Y9 2.83km -
Ajax Public Library
55 Harwood Ave S, Ajax, ON L1S 2H8 6.04km
-
Ontario Shores Centre for Mental Health Sciences
700 Gordon Street, Whitby, ON L1N 5S9 3.17km -
Lakeridge Health Ajax Pickering Hospital
580 Harwood Avenue S, Ajax, ON L1S 2J4 6.68km -
Lakeridge Health
1 Hospital Court, Oshawa, ON L1G 2B9 7.13km
-
Calais Park
Whitby ON 0.22km -
Central Park
Michael Blvd, Whitby ON 0.53km -
E. A. Fairman park
0.82km
- 4 bath
- 4 bed
- 2000 sqft
39 Ingleborough Drive, Whitby, Ontario • L1N 8J7 • Blue Grass Meadows













