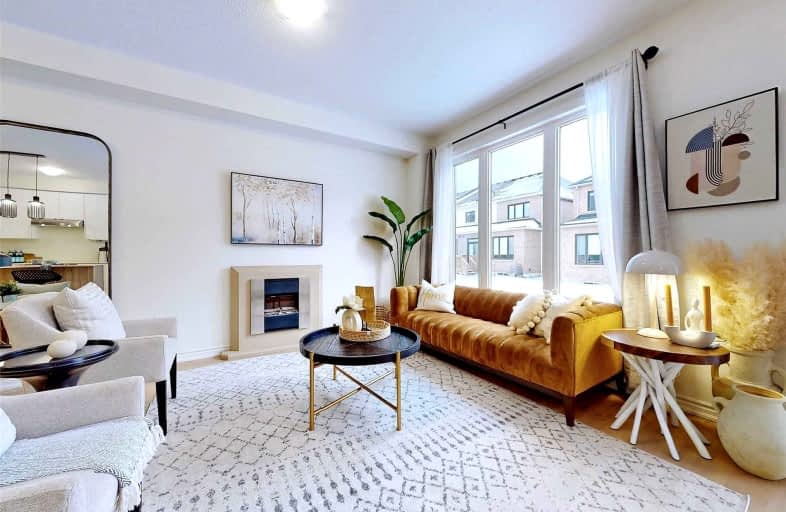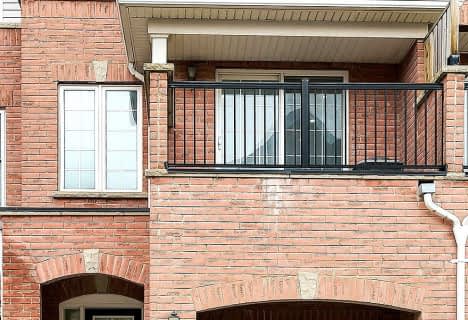
All Saints Elementary Catholic School
Elementary: Catholic
2.30 km
Colonel J E Farewell Public School
Elementary: Public
2.68 km
St Luke the Evangelist Catholic School
Elementary: Catholic
1.64 km
Romeo Dallaire Public School
Elementary: Public
2.26 km
Captain Michael VandenBos Public School
Elementary: Public
1.75 km
Williamsburg Public School
Elementary: Public
1.13 km
ÉSC Saint-Charles-Garnier
Secondary: Catholic
2.83 km
All Saints Catholic Secondary School
Secondary: Catholic
2.27 km
Donald A Wilson Secondary School
Secondary: Public
2.42 km
Notre Dame Catholic Secondary School
Secondary: Catholic
3.96 km
Sinclair Secondary School
Secondary: Public
4.24 km
J Clarke Richardson Collegiate
Secondary: Public
3.96 km














